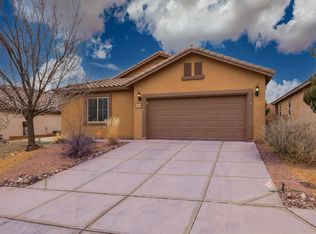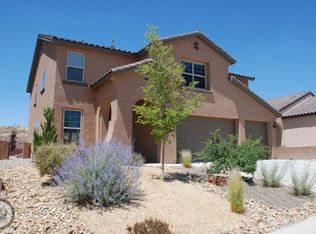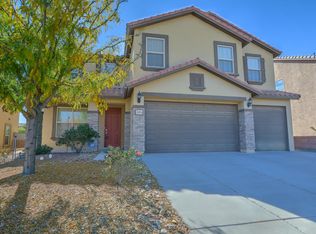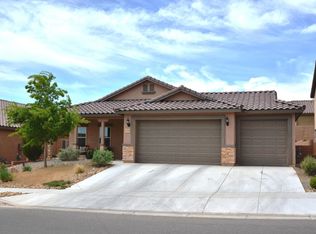Sold
Price Unknown
305 Valle Alto Dr NE, Rio Rancho, NM 87124
4beds
2,435sqft
Single Family Residence
Built in 2010
6,534 Square Feet Lot
$-- Zestimate®
$--/sqft
$2,556 Estimated rent
Home value
Not available
Estimated sales range
Not available
$2,556/mo
Zestimate® history
Loading...
Owner options
Explore your selling options
What's special
This home has an amazing floorplan on all one livable level! With 4 bedrooms and 3 bathrooms you have two ensuite set ups perfect for multi generational living. Want to choose fresh paint? An added bonus is the the office/den space so there is room for multiple activites. Nice open concept living, Lovely modern kitchen with plentiful counter space, a sizeable island allows for more dining space. The low maintenance back yard has recent turf installed. A bonus is no rear neighbors as the home backs to preserved open space, so enjoy the sunsets from your covered patio without a house behind you. A great home in a lovely planned community with walking trails and parks, located close to shopping, schools and dinin
Zillow last checked: 8 hours ago
Listing updated: April 28, 2025 at 09:00pm
Listed by:
Teri J Vasquez-Hatcher 505-385-1606,
Realty One of New Mexico, LLC
Bought with:
Jessica Villa, 54167
Realty One of New Mexico
Source: SWMLS,MLS#: 1064856
Facts & features
Interior
Bedrooms & bathrooms
- Bedrooms: 4
- Bathrooms: 3
- Full bathrooms: 3
Primary bedroom
- Level: Main
- Area: 243.26
- Dimensions: 16.11 x 15.1
Bedroom 2
- Level: Main
- Area: 123.2
- Dimensions: 11.2 x 11
Bedroom 3
- Level: Main
- Area: 157.3
- Dimensions: 12.1 x 13
Bedroom 4
- Level: Main
- Area: 170.61
- Dimensions: 12.1 x 14.1
Dining room
- Level: Main
- Area: 104.88
- Dimensions: 13.11 x 8
Kitchen
- Level: Main
- Area: 190.8
- Dimensions: 18 x 10.6
Living room
- Level: Main
- Area: 409.2
- Dimensions: 22 x 18.6
Office
- Level: Main
- Area: 172.02
- Dimensions: 14.1 x 12.2
Heating
- Central, Forced Air, Natural Gas
Cooling
- Refrigerated
Appliances
- Included: Dryer, Dishwasher, Free-Standing Gas Range, Microwave, Refrigerator, Washer
- Laundry: Washer Hookup, Electric Dryer Hookup, Gas Dryer Hookup
Features
- Dual Sinks, Great Room, Garden Tub/Roman Tub, Home Office, Kitchen Island, Multiple Living Areas, Main Level Primary, Separate Shower, Water Closet(s), Walk-In Closet(s)
- Flooring: Tile
- Windows: Double Pane Windows, Insulated Windows, Vinyl
- Has basement: No
- Has fireplace: No
Interior area
- Total structure area: 2,435
- Total interior livable area: 2,435 sqft
Property
Parking
- Total spaces: 2
- Parking features: Attached, Finished Garage, Garage
- Attached garage spaces: 2
Features
- Levels: One
- Stories: 1
- Patio & porch: Covered, Patio
- Exterior features: Fence, Smart Camera(s)/Recording
- Fencing: Back Yard
Lot
- Size: 6,534 sqft
- Features: Landscaped, Planned Unit Development
- Residential vegetation: Grassed
Details
- Parcel number: R155290
- Zoning description: R-1
Construction
Type & style
- Home type: SingleFamily
- Architectural style: Mediterranean
- Property subtype: Single Family Residence
Materials
- Frame, Stucco
- Roof: Tile
Condition
- Resale
- New construction: No
- Year built: 2010
Details
- Builder name: Pulte
Utilities & green energy
- Sewer: Public Sewer
- Water: Public
- Utilities for property: Cable Available, Electricity Connected, Natural Gas Connected, Sewer Connected, Underground Utilities, Water Connected
Green energy
- Energy generation: None
Community & neighborhood
Location
- Region: Rio Rancho
- Subdivision: Loma Colorado
HOA & financial
HOA
- Has HOA: Yes
- HOA fee: $205 quarterly
- Services included: Common Areas
Other
Other facts
- Listing terms: Cash,Conventional,FHA,VA Loan
- Road surface type: Paved
Price history
| Date | Event | Price |
|---|---|---|
| 8/29/2024 | Sold | -- |
Source: | ||
| 7/22/2024 | Pending sale | $440,000$181/sqft |
Source: | ||
| 7/15/2024 | Price change | $440,000-1.1%$181/sqft |
Source: | ||
| 7/8/2024 | Price change | $445,000-1.1%$183/sqft |
Source: | ||
| 6/14/2024 | Listed for sale | $450,000+9.8%$185/sqft |
Source: | ||
Public tax history
| Year | Property taxes | Tax assessment |
|---|---|---|
| 2025 | $4,902 +8.1% | $140,487 +11.7% |
| 2024 | $4,534 +2.6% | $125,805 +3% |
| 2023 | $4,418 +1.9% | $122,142 +3% |
Find assessor info on the county website
Neighborhood: 87124
Nearby schools
GreatSchools rating
- 7/10Ernest Stapleton Elementary SchoolGrades: K-5Distance: 1 mi
- 7/10Eagle Ridge Middle SchoolGrades: 6-8Distance: 1.3 mi
- 7/10Rio Rancho High SchoolGrades: 9-12Distance: 0.4 mi
Schools provided by the listing agent
- High: Rio Rancho
Source: SWMLS. This data may not be complete. We recommend contacting the local school district to confirm school assignments for this home.



