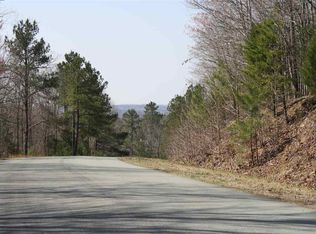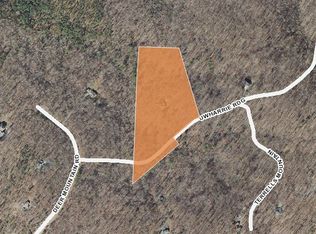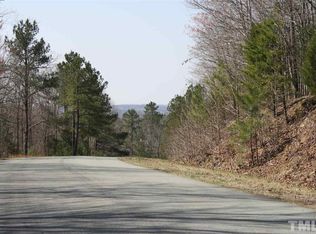Away from it all, but close to everything! Life in the trees awaits you in this custom home on 10 acres just 10 minutes from Chapel Hill and Carrboro. Gleaming new hardwoods welcome you in to the light and bright main living area. Open floorplan for visiting or hosting guests. The same hardwoods continue upstairs in the master and the second bedroom. Soaring ceilings, and lovely light are the theme here. The walkout finished basement houses the third bedroom, the den, a full bath and an office/flex space.
This property is off market, which means it's not currently listed for sale or rent on Zillow. This may be different from what's available on other websites or public sources.



