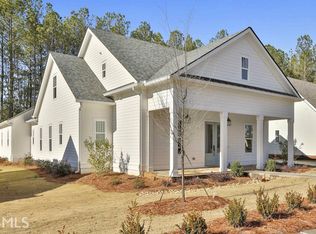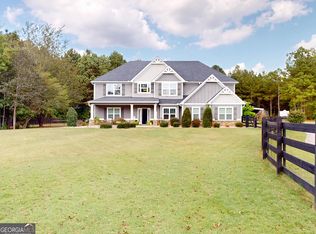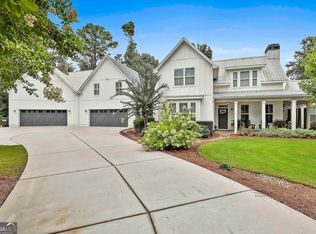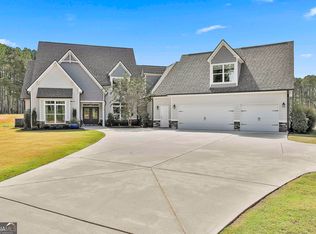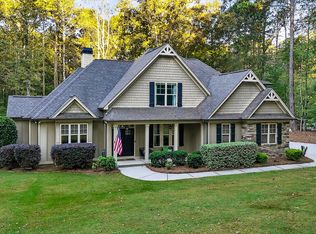Better than new and beautifully manicured and maintained, this custom home built in 2021 by Joe Cook with JDC Homes showcases Traditional Southern charm with the architectural design of Mitch Ginn. Perfectly located in the Historic District of Downtown Senoia, this thoughtfully designed home offers open living spaces, abundant natural light, and timeless style throughout. The main level features a spacious Primary Suite and a Guest Bedroom along with an inviting Chef's Kitchen complete with custom solid wood cabinetry, granite countertops, double wall ovens, stainless-steel appliances, including the refrigerator. A custom pantry has additional counter space for a coffee bar or service bar. The laundry room is conveniently located next to the three car garage and has custom cabinets above the washing machine and dryer belong with a service sink for convenient clean up. The kitchen and dining area flow seamlessly into the family room-perfect for gatherings and easy entertaining. Upstairs, you'll find a comfortable retreat area including a media space for social gatherings, an en-suite bedroom with private bath, and two additional bedrooms sharing a Jack-and-Jill bath, offering the ideal layout for family or guests. Throughout the home, you'll appreciate beautiful site-finished hardwood floors, tile baths, and custom finishes that reflect quality craftsmanship. Outdoor living is a highlight with a large front porch perfect for relaxing afternoons and a covered rear porch with a cozy fireplace, ideal for year-round entertaining. The oversized driveway and three-car garage provide ample parking and storage. Energy-efficient features include foam insulation and a tankless hot water heater. Sprinkler system for easy landscaping maintenance. Nestled in a sidewalk community of 31 custom homes backing up to neighborhood green space, this property is just a short golf cart ride to downtown Senoia's shops, restaurants, and historic events-the perfect combination of charm, convenience, and comfort.
Active
$959,900
305 Traditions Way, Senoia, GA 30276
5beds
3,437sqft
Est.:
Single Family Residence
Built in 2021
10,018.8 Square Feet Lot
$944,700 Zestimate®
$279/sqft
$71/mo HOA
What's special
- 33 days |
- 514 |
- 12 |
Zillow last checked: 8 hours ago
Listing updated: December 05, 2025 at 10:06pm
Listed by:
Cindy M Barnard 678-776-2359,
Keller Williams Realty Atl. Partners
Source: GAMLS,MLS#: 10640408
Tour with a local agent
Facts & features
Interior
Bedrooms & bathrooms
- Bedrooms: 5
- Bathrooms: 4
- Full bathrooms: 4
- Main level bathrooms: 2
- Main level bedrooms: 2
Rooms
- Room types: Bonus Room, Foyer, Great Room, Laundry, Media Room
Kitchen
- Features: Breakfast Bar, Breakfast Room, Kitchen Island, Solid Surface Counters, Walk-in Pantry
Heating
- Central, Natural Gas
Cooling
- Ceiling Fan(s), Electric
Appliances
- Included: Convection Oven, Cooktop, Dishwasher, Disposal, Ice Maker, Microwave, Oven, Refrigerator, Stainless Steel Appliance(s), Tankless Water Heater
- Laundry: In Hall
Features
- Bookcases, Double Vanity, Master On Main Level, Separate Shower, Soaking Tub, Split Bedroom Plan, Tile Bath, Entrance Foyer, Vaulted Ceiling(s), Walk-In Closet(s)
- Flooring: Hardwood
- Windows: Double Pane Windows
- Basement: None
- Number of fireplaces: 2
- Fireplace features: Factory Built, Family Room, Outside
Interior area
- Total structure area: 3,437
- Total interior livable area: 3,437 sqft
- Finished area above ground: 3,437
- Finished area below ground: 0
Video & virtual tour
Property
Parking
- Total spaces: 3
- Parking features: Attached, Garage, Garage Door Opener, Parking Pad, Side/Rear Entrance
- Has attached garage: Yes
- Has uncovered spaces: Yes
Features
- Levels: Two
- Stories: 2
- Patio & porch: Patio, Porch
- Exterior features: Garden, Sprinkler System
Lot
- Size: 10,018.8 Square Feet
- Features: Greenbelt
- Residential vegetation: Grassed
Details
- Parcel number: 162 1259 163
Construction
Type & style
- Home type: SingleFamily
- Architectural style: Traditional
- Property subtype: Single Family Residence
Materials
- Concrete, Other
- Foundation: Slab
- Roof: Composition
Condition
- Resale
- New construction: No
- Year built: 2021
Utilities & green energy
- Sewer: Public Sewer
- Water: Public
- Utilities for property: High Speed Internet, Sewer Connected, Underground Utilities
Community & HOA
Community
- Features: Sidewalks, Street Lights, Near Shopping
- Security: Security System, Smoke Detector(s)
- Subdivision: Traditions Of Senoia
HOA
- Has HOA: Yes
- Services included: Maintenance Grounds
- HOA fee: $850 annually
Location
- Region: Senoia
Financial & listing details
- Price per square foot: $279/sqft
- Tax assessed value: $858,474
- Annual tax amount: $8,819
- Date on market: 11/8/2025
- Cumulative days on market: 32 days
- Listing agreement: Exclusive Right To Sell
- Listing terms: Cash,Conventional,VA Loan
Estimated market value
$944,700
$897,000 - $992,000
$3,246/mo
Price history
Price history
| Date | Event | Price |
|---|---|---|
| 11/8/2025 | Listed for sale | $959,900+13.9%$279/sqft |
Source: | ||
| 12/11/2023 | Sold | $842,500-3%$245/sqft |
Source: | ||
| 12/7/2023 | Pending sale | $869,000$253/sqft |
Source: | ||
| 11/10/2023 | Contingent | $869,000$253/sqft |
Source: | ||
| 10/27/2023 | Price change | $869,000-2.2%$253/sqft |
Source: | ||
Public tax history
Public tax history
| Year | Property taxes | Tax assessment |
|---|---|---|
| 2025 | $8,003 +8.6% | $343,390 +9% |
| 2024 | $7,371 -5.1% | $314,985 +16.8% |
| 2023 | $7,766 +3.3% | $269,728 +4.7% |
Find assessor info on the county website
BuyAbility℠ payment
Est. payment
$5,608/mo
Principal & interest
$4649
Property taxes
$552
Other costs
$407
Climate risks
Neighborhood: 30276
Nearby schools
GreatSchools rating
- 7/10Willis Road Elementary SchoolGrades: PK-5Distance: 6.3 mi
- 4/10East Coweta Middle SchoolGrades: 6-8Distance: 2.5 mi
- 6/10East Coweta High SchoolGrades: 9-12Distance: 6.5 mi
Schools provided by the listing agent
- Elementary: Willis Road
- Middle: East Coweta
- High: East Coweta
Source: GAMLS. This data may not be complete. We recommend contacting the local school district to confirm school assignments for this home.
- Loading
- Loading
