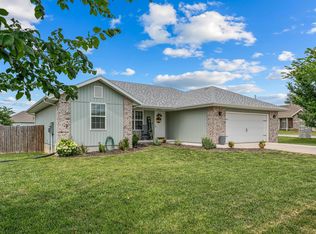Closed
Price Unknown
305 Town Loop, Marshfield, MO 65706
3beds
1,328sqft
Single Family Residence
Built in 2018
0.25 Acres Lot
$247,300 Zestimate®
$--/sqft
$1,600 Estimated rent
Home value
$247,300
$235,000 - $260,000
$1,600/mo
Zestimate® history
Loading...
Owner options
Explore your selling options
What's special
This stunning and like-new home offers everything you want and more. With three bedrooms and two bathrooms, it is perfect for families or those who enjoy entertaining guests. The fenced yard provides the perfect setting for outdoor activities and privacy.As you enter the home, you are welcomed by an open floor plan that maximizes space and natural light. The living room and dining area are adorned with modern fixtures and beautiful flooring, creating a cozy atmosphere that is perfect for relaxing and entertaining.The kitchen has beautiful countertops, and ample cabinet space. It is perfect for whipping up delicious meals, entertaining guests, or just enjoying a morning coffee.The primary suite offers a spacious and comfortable retreat after a long day. The ensuite bathroom gives you all the privacy, and plenty of closet space.Two additional bedrooms provide ample space for guests or family members, and the separate additional full bathroom offers convenience and privacy.The backyard is fully fenced, providing a secure and relaxing space for outdoor living and entertaining. It is perfect for pets or a backyard BBQ with friends and family.
Zillow last checked: 8 hours ago
Listing updated: August 02, 2024 at 02:57pm
Listed by:
Evan Roberts 417-298-1958,
Partin Real Estate
Bought with:
Nathan Collins
EXP Realty LLC
Source: SOMOMLS,MLS#: 60242952
Facts & features
Interior
Bedrooms & bathrooms
- Bedrooms: 3
- Bathrooms: 2
- Full bathrooms: 2
Heating
- Forced Air, Heat Pump, Natural Gas
Cooling
- Central Air, Heat Pump
Appliances
- Included: Dishwasher, Disposal, Free-Standing Electric Oven, Gas Water Heater, Microwave
- Laundry: Main Level
Features
- Tray Ceiling(s)
- Flooring: Carpet, Laminate
- Windows: Blinds, Double Pane Windows
- Has basement: No
- Attic: Access Only:No Stairs
- Has fireplace: No
Interior area
- Total structure area: 1,328
- Total interior livable area: 1,328 sqft
- Finished area above ground: 1,328
- Finished area below ground: 0
Property
Parking
- Total spaces: 2
- Parking features: Driveway, Garage Door Opener, Garage Faces Front
- Attached garage spaces: 2
- Has uncovered spaces: Yes
Features
- Levels: One
- Stories: 1
- Exterior features: Rain Gutters
- Fencing: Privacy
Lot
- Size: 0.25 Acres
- Dimensions: 85.71 x 120.02
Details
- Parcel number: 115015000000003000
Construction
Type & style
- Home type: SingleFamily
- Architectural style: Ranch
- Property subtype: Single Family Residence
Materials
- Vinyl Siding, Frame
- Foundation: Brick/Mortar, Crawl Space
- Roof: Asphalt
Condition
- Year built: 2018
Utilities & green energy
- Sewer: Public Sewer
- Water: Public
Community & neighborhood
Security
- Security features: Smoke Detector(s)
Location
- Region: Marshfield
- Subdivision: Webster-Not in List
Other
Other facts
- Listing terms: Cash,Conventional,FHA,USDA/RD
- Road surface type: Concrete, Asphalt
Price history
| Date | Event | Price |
|---|---|---|
| 7/10/2023 | Sold | -- |
Source: | ||
| 5/19/2023 | Pending sale | $219,000$165/sqft |
Source: | ||
| 5/18/2023 | Listed for sale | $219,000$165/sqft |
Source: | ||
Public tax history
| Year | Property taxes | Tax assessment |
|---|---|---|
| 2024 | $1,239 +2.9% | $21,390 |
| 2023 | $1,204 -0.1% | $21,390 |
| 2022 | $1,205 +0% | $21,390 |
Find assessor info on the county website
Neighborhood: 65706
Nearby schools
GreatSchools rating
- 8/10Shook Elementary SchoolGrades: 4-5Distance: 0.9 mi
- 7/10Marshfield Jr. High SchoolGrades: 6-8Distance: 1.5 mi
- 5/10Marshfield High SchoolGrades: 9-12Distance: 0.9 mi
Schools provided by the listing agent
- Elementary: Marshfield
- Middle: Marshfield
- High: Marshfield
Source: SOMOMLS. This data may not be complete. We recommend contacting the local school district to confirm school assignments for this home.
