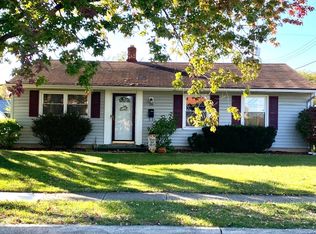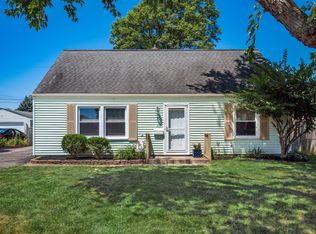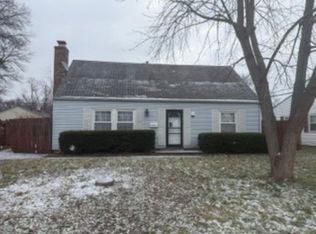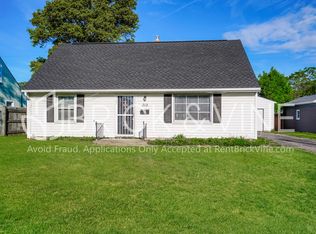Welcome to 305 Topsfield! This home is move in ready. Inside you'll find an updated kitchen with maple cabinets, Corian counters, under cabinet lighting, stainless sink; & all all kitchen appliances (all new with-in last 3 years. Stove will be delivered week of 10/12/20. ) Ceiling fans in vaulted great room & kitchen. Bedrooms have ceiling fans & closet organizers. Pergo flooring throughout. Tankless water heater, Amazing 2 car garage with attached office/bedroom! You'll love sitting on the covered back porch! There are 2 storage/garden sheds, a fenced yard, and four rain barrels found on the property. All offers are contingent upon the seller finding suitable housing.
This property is off market, which means it's not currently listed for sale or rent on Zillow. This may be different from what's available on other websites or public sources.



