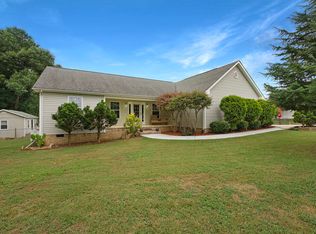Welcome to the country. Bring your rocking chairs and enjoy the front porch with beautiful landscaping. The back yard is fenced and there is a large updated deck for your family gatherings. 3 bedroom, 2 full and one half bath on the main level. A spacious family room/ kitchen combo with lots of natural light. A formal dining room. Laundry room has shelving for additional storage. A large 2 car garage (631 sq. ft.) Upstairs there are 2 additional rooms, a room plumbed for an additional bathroom.. The unfinished bonus room is floored and heated/cooled consisting of 1348 sq. ft.
This property is off market, which means it's not currently listed for sale or rent on Zillow. This may be different from what's available on other websites or public sources.

