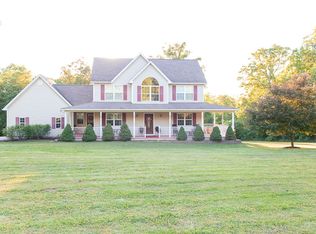Beautiful & Spacious 4+ bdrm, 3 ba ranch home. Over 4000 sq ft living space on a gorgeous 5.02 m/l acre lot in Timber Ridge Est. You will enjoy all this home offers including a formal dining & a lg. kitchen & breakfast area. The laundry/mud room is located between the oversized gar and kitchen. Home features crown molding, 9' ceilings, white 6 panel doors, stainless appliances, ceiling fans in almost every room, 12 closets, a pantry, & a gigantic attic. Mst suite has a lg. walk-in closet, full bath. Head downstairs to the lower level and you'll find the 4th bdrm, a full bath, two additional carpeted rooms with full size closets, possible 5th & 6th bdrms, den or office. Finished bsmt features recessed lighting, beautiful flooring, pool table/rec. room with a bar area and a cozy, carpeted family room with built in's & surround sound wiring. Propane furnace w/heat pump makes the utility bills less than you'd expect. Wired smoke alarms & a huge patio. Agent owned
This property is off market, which means it's not currently listed for sale or rent on Zillow. This may be different from what's available on other websites or public sources.
