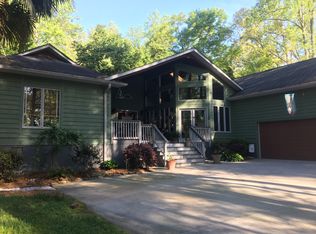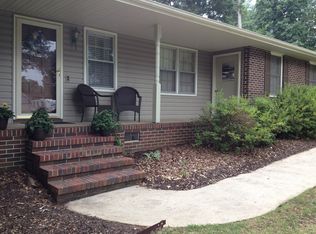Welcome home, to stunning Tarrytown Lane. This lovely mid century modern home is situated just outside of Downtown Anderson, convenient to shops, restaurants, parks, and Anderson University. Head up the private driveway at the end of a wooded street and you arrive at 1.45 acres of spacious charm. Feel the welcome of the tastefully landscaped front portico with new trex decking perfect for BBQ's with friends and family or an evening bonfire under the stars. Through the wood framed front door, you'll enter into the large living space featuring a stone fireplace surround, natural light, and custom built-ins. Off the living room you'll find a foyer that leads to the dining room which is large enough to host lots of friends and family and to the stairs that lead you to the very private master suite. The master suite features a walk in closet, additional space for a lounging area or reading nook, and a bathroom with custom dual vanities and an oversized walk in shower. Back down the stairs, one way will lead you to a hallway featuring additional built ins for storage, three guest rooms, a full size bathroom with dual vanities, and the entrance to the 600 sq. ft. bonus room with a custom wet bar. The other way will lead you to a keeping room with floor to ceiling windows and to the laundry room with custom shelving and an additional half bath. Lastly, this magnificent home features a completely redesigned kitchen that offers: quartzite countertops, oversized white subway tile, custom open shelving, new shaker style cabinets, shiplap walls, double wall ovens, a gas countertop range, white farmhouse sink, ceramic tile, and a quaint space for an eat in kitchen dinette table. You'll find it hard not to love every minute inside this home. Tastefully updated fixtures, bathrooms, and kitchen along with the natural light and the spacious floor plan give this home a modern flavor, while staying true to the charm and elegant simplicity of the mid 20th century. Welcome... to Tarrytown Lane. Updates include: 30 year architectural shingle roof, new fence around home, new gutters, new hot water heater, two new HVAC units, new appliances including washer/dryer, new light fixtures, new flooring (Pergo, carpet, and ceramic tile) and paint throughout, new insulation throughout crawl space, vapor barrier in crawl space, chimney repointed and new copper coated chimney cap, trex platform deck in front courtyard, completely finished bonus room with wet bar.
This property is off market, which means it's not currently listed for sale or rent on Zillow. This may be different from what's available on other websites or public sources.

