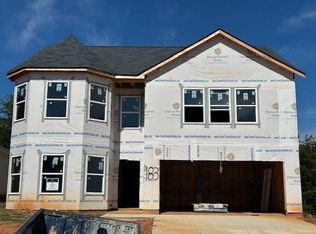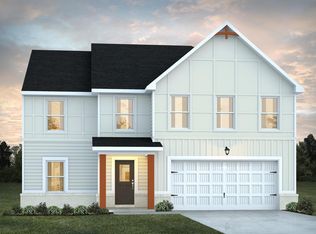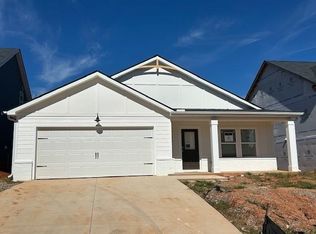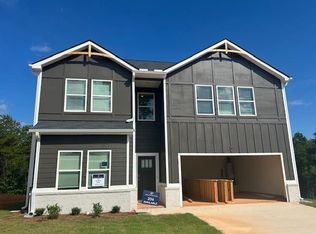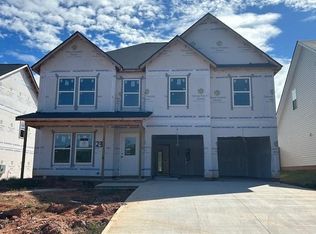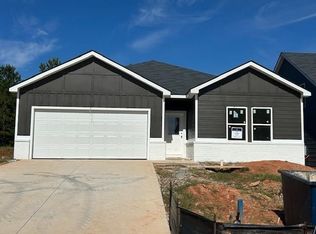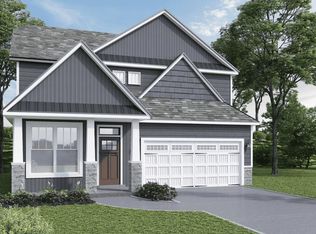305 Talbert, Landrum, SC 29356
What's special
- 69 days |
- 138 |
- 1 |
Zillow last checked: 8 hours ago
Listing updated: December 09, 2025 at 05:01pm
Crystal Daniel 229-349-0795,
DFH Realty GA
Travel times
Schedule tour
Select your preferred tour type — either in-person or real-time video tour — then discuss available options with the builder representative you're connected with.
Facts & features
Interior
Bedrooms & bathrooms
- Bedrooms: 5
- Bathrooms: 3
- Full bathrooms: 3
Rooms
- Room types: Main Fl Master Bedroom
Heating
- Electricity
Cooling
- Electricity
Appliances
- Included: Electric Cooktop, Cooktop, Dishwasher, Microwave, Free-Standing Range, Electric Water Heater
- Laundry: 1st Floor, Walk-In
Features
- Ceiling Fan(s), Attic Stairs Pulldown, Fireplace, Ceiling - Smooth, Split Bedroom Plan, Walk-In Pantry
- Flooring: Carpet, Ceramic Tile, Vinyl
- Has basement: No
- Attic: Pull Down Stairs
- Has fireplace: No
Interior area
- Total interior livable area: 2,500 sqft
- Finished area above ground: 2,500
- Finished area below ground: 0
Property
Parking
- Total spaces: 2
- Parking features: Attached, Driveway, Garage, Attached Garage
- Attached garage spaces: 2
- Has uncovered spaces: Yes
Features
- Levels: Two
- Pool features: Community
Lot
- Size: 6,969.6 Square Feet
- Features: Level
- Topography: Level
Details
- Parcel number: 1080010033
Construction
Type & style
- Home type: SingleFamily
- Architectural style: Craftsman
- Property subtype: Single Family Residence
Materials
- Foundation: Slab
- Roof: Composition
Condition
- New construction: Yes
- Year built: 2025
Details
- Builder name: Dream Finders Homes
Utilities & green energy
- Electric: Duke
- Sewer: Public Sewer
- Water: Public, SPT
Community & HOA
Community
- Features: Playground, Pool
- Subdivision: Sherwood Gardens
HOA
- Has HOA: Yes
- HOA fee: $475 annually
Location
- Region: Landrum
Financial & listing details
- Price per square foot: $133/sqft
- Tax assessed value: $58,500
- Date on market: 10/4/2025
About the community
Source: Dream Finders Homes
9 homes in this community
Available homes
| Listing | Price | Bed / bath | Status |
|---|---|---|---|
Current home: 305 Talbert | $332,090 | 5 bed / 3 bath | Pending |
| 289 Talbert Trl | $272,140 | 3 bed / 2 bath | Available |
| 301 Talbert | $322,840 | 3 bed / 3 bath | Available |
| 332 Talbert Trl | $325,990 | 5 bed / 3 bath | Available |
| 217 Talbert Trl | $371,344 | 4 bed / 3 bath | Available |
| 309 Talbert Trl | $374,790 | 4 bed / 3 bath | Available |
| 297 Talbert Trl | $279,990 | 3 bed / 2 bath | Pending |
| 313 Talbert Trl | $316,740 | 5 bed / 3 bath | Pending |
| 293 Talbert Trl | $338,930 | 4 bed / 3 bath | Pending |
Source: Dream Finders Homes
Contact builder

By pressing Contact builder, you agree that Zillow Group and other real estate professionals may call/text you about your inquiry, which may involve use of automated means and prerecorded/artificial voices and applies even if you are registered on a national or state Do Not Call list. You don't need to consent as a condition of buying any property, goods, or services. Message/data rates may apply. You also agree to our Terms of Use.
Learn how to advertise your homesEstimated market value
Not available
Estimated sales range
Not available
Not available
Price history
| Date | Event | Price |
|---|---|---|
| 12/9/2025 | Pending sale | $332,090$133/sqft |
Source: | ||
| 11/26/2025 | Price change | $332,090+0%$133/sqft |
Source: | ||
| 11/21/2025 | Price change | $332,080-1.9%$133/sqft |
Source: | ||
| 11/13/2025 | Price change | $338,540-1.9%$135/sqft |
Source: | ||
| 10/26/2025 | Price change | $344,990+2.1%$138/sqft |
Source: | ||
Public tax history
| Year | Property taxes | Tax assessment |
|---|---|---|
| 2025 | -- | $3,510 +1118.8% |
| 2024 | $122 | $288 |
Find assessor info on the county website
Monthly payment
Neighborhood: 29356
Nearby schools
GreatSchools rating
- 4/10O. P. Earle Elementary SchoolGrades: PK-5Distance: 0.7 mi
- 5/10Landrum Middle SchoolGrades: 6-8Distance: 0.7 mi
- 8/10Landrum High SchoolGrades: 9-12Distance: 2 mi
Schools provided by the builder
- Elementary: O.P. Earle Elementary
- Middle: Landrum Middle
- High: Landrum High
- District: Spartanburg District 1
Source: Dream Finders Homes. This data may not be complete. We recommend contacting the local school district to confirm school assignments for this home.
