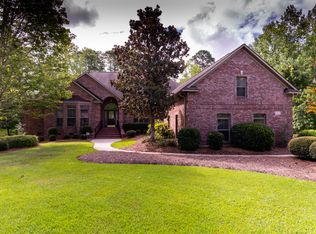Sold for $500,000 on 11/17/23
$500,000
305 Taberna Circle, New Bern, NC 28562
4beds
3,200sqft
Single Family Residence
Built in 2003
1.8 Acres Lot
$600,200 Zestimate®
$156/sqft
$2,774 Estimated rent
Home value
$600,200
$564,000 - $636,000
$2,774/mo
Zestimate® history
Loading...
Owner options
Explore your selling options
What's special
This custom-built home with beautiful details sits on a 1.8-acre wooded lot in the heart of Taberna. Enter the grand foyer with tiled floors, trimmed archways and views of nature coming from the sunroom. The living room has cathedral ceilings, built-in lighted bookcases surrounding a gas fireplace and beautiful hardwood floors. In the kitchen you will find white cabinets, granite counter tops, an overside island, desk area, bar with seating, and a separate breakfast area with access to the back patio. Off the kitchen is a formal dining room large enough for all your holiday dinners. Tucked away for peace and quiet is the master suite with custom walk-in closet and spa like master bath. The master bath features separated double sinks, walk in shower and jetted tub. Located on the other side of the home is two beautiful bedrooms with large closets that are separated by the guest bathroom. Upstairs is the perfect spot for company, this huge bonus room includes a walk closet and private bath. The walk-in attic provides ample amounts of storge. Taberna is home to one of the pristine golf courses in the New Bern area. The community boast several amenities that include lighted tennis courts, large community swimming pool, private dog park, and miles of sidewalks and oversized streets perfect for outdoor exercise. Only minutes from Historic Downtown New Bern and less than 15 minutes from Carolina East Medical Center. Also, conveniently located to MCAS Cherry Point and Coast Carolina Beaches.
Zillow last checked: 8 hours ago
Listing updated: November 19, 2023 at 06:54am
Listed by:
KAYLA CAUDEL 573-429-8446,
Keller Williams Realty,
JEREMY SMITH 252-349-8124,
Keller Williams Realty
Bought with:
KAYLA CAUDEL, 273265
Keller Williams Realty
Source: Hive MLS,MLS#: 100404681 Originating MLS: Neuse River Region Association of Realtors
Originating MLS: Neuse River Region Association of Realtors
Facts & features
Interior
Bedrooms & bathrooms
- Bedrooms: 4
- Bathrooms: 3
- Full bathrooms: 3
Primary bedroom
- Level: First
- Dimensions: 20 x 15
Bedroom 2
- Level: First
- Dimensions: 15 x 12
Bedroom 3
- Level: First
- Dimensions: 13 x 12
Bonus room
- Level: Second
- Dimensions: 22 x 16
Breakfast nook
- Level: First
- Dimensions: 13 x 8
Dining room
- Level: First
- Dimensions: 18 x 13
Kitchen
- Level: First
- Dimensions: 14 x 13
Laundry
- Level: First
- Dimensions: 7 x 6
Living room
- Level: First
- Dimensions: 23 x 18
Other
- Description: Foyer
- Level: First
- Dimensions: 20 x 6
Sunroom
- Level: First
- Dimensions: 20 x 13
Heating
- Gas Pack
Cooling
- Central Air
Appliances
- Included: Electric Oven, Built-In Microwave, Water Softener, Refrigerator, Dishwasher
- Laundry: Laundry Room
Features
- Master Downstairs, Walk-in Closet(s), Vaulted Ceiling(s), High Ceilings, Entrance Foyer, Solid Surface, Whirlpool, Walk-in Shower, Gas Log, Walk-In Closet(s)
- Flooring: Carpet, Tile, Wood
- Basement: None
- Attic: Floored,Walk-In
- Has fireplace: Yes
- Fireplace features: Gas Log
Interior area
- Total structure area: 3,200
- Total interior livable area: 3,200 sqft
Property
Parking
- Total spaces: 2
- Parking features: Garage Faces Side, Concrete, Garage Door Opener, On Site
Accessibility
- Accessibility features: None
Features
- Levels: One and One Half
- Stories: 2
- Patio & porch: Covered, Porch
- Exterior features: Irrigation System
- Pool features: None
- Fencing: None
- Waterfront features: None
Lot
- Size: 1.80 Acres
- Dimensions: 154 x 508 x 138 x 550
Details
- Parcel number: 73001 107
- Zoning: Res
- Special conditions: Standard
Construction
Type & style
- Home type: SingleFamily
- Property subtype: Single Family Residence
Materials
- Brick Veneer
- Foundation: Crawl Space
- Roof: Architectural Shingle
Condition
- New construction: No
- Year built: 2003
Utilities & green energy
- Sewer: Public Sewer
- Water: Public
- Utilities for property: Natural Gas Connected, Sewer Available, Water Available
Green energy
- Green verification: None
Community & neighborhood
Security
- Security features: Fire Sprinkler System
Location
- Region: New Bern
- Subdivision: Taberna
HOA & financial
HOA
- Has HOA: Yes
- HOA fee: $335 monthly
- Amenities included: Dog Park, Maintenance Common Areas, Management, Master Insure, Park, Picnic Area, Playground
- Association name: CAMS
- Association phone: 252-247-3101
Other
Other facts
- Listing agreement: Exclusive Right To Sell
- Listing terms: Cash,Conventional,FHA,VA Loan
Price history
| Date | Event | Price |
|---|---|---|
| 11/17/2023 | Sold | $500,000-4.8%$156/sqft |
Source: | ||
| 9/21/2023 | Pending sale | $525,000$164/sqft |
Source: | ||
| 9/13/2023 | Listed for sale | $525,000$164/sqft |
Source: | ||
Public tax history
| Year | Property taxes | Tax assessment |
|---|---|---|
| 2024 | $4,833 +1.4% | $493,120 -13.5% |
| 2023 | $4,764 | $570,300 +35.5% |
| 2022 | -- | $420,880 |
Find assessor info on the county website
Neighborhood: 28562
Nearby schools
GreatSchools rating
- 6/10Creekside ElementaryGrades: K-5Distance: 1.2 mi
- 9/10Grover C Fields MiddleGrades: 6-8Distance: 5.4 mi
- 3/10New Bern HighGrades: 9-12Distance: 6.6 mi

Get pre-qualified for a loan
At Zillow Home Loans, we can pre-qualify you in as little as 5 minutes with no impact to your credit score.An equal housing lender. NMLS #10287.
Sell for more on Zillow
Get a free Zillow Showcase℠ listing and you could sell for .
$600,200
2% more+ $12,004
With Zillow Showcase(estimated)
$612,204