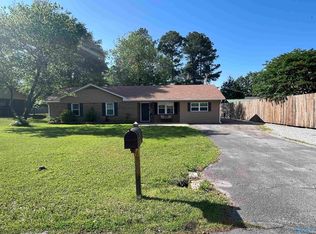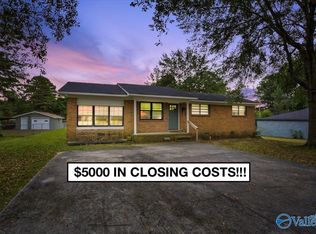Sold for $177,100 on 05/29/25
$177,100
305 Sunset St SW, Hartselle, AL 35640
3beds
1,682sqft
Single Family Residence
Built in 1979
0.34 Acres Lot
$248,800 Zestimate®
$105/sqft
$1,941 Estimated rent
Home value
$248,800
$229,000 - $266,000
$1,941/mo
Zestimate® history
Loading...
Owner options
Explore your selling options
What's special
THIS IS AN AUCTION PRICE IS OPENING BID. Well-maintained and move-in ready, this 3-bedroom, 2-bath home offers spacious living areas and a great layout in a desirable location. The living room features crown molding, carpet, and a ceiling fan, creating a cozy space for relaxing or entertaining. A separate dining room flows into the kitchen, which includes the refrigerator, stove, and dishwasher. The primary suite offers double closets, carpet, a ceiling fan, and a private bath with a walk-in shower. Two additional bedrooms provide ample space for family or guests, along with a full hall bath featuring a tub. The large laundry room includes a utility sink for added convenience.
Zillow last checked: 8 hours ago
Listing updated: May 29, 2025 at 04:42pm
Listed by:
Dwight Tankersley 256-345-7831,
Agency On Main,
Chris Hensley 256-227-0871,
Agency On Main
Bought with:
Dwight Tankersley, 97099
Agency On Main
Source: ValleyMLS,MLS#: 21884060
Facts & features
Interior
Bedrooms & bathrooms
- Bedrooms: 3
- Bathrooms: 2
- Full bathrooms: 1
- 3/4 bathrooms: 1
Primary bedroom
- Features: Ceiling Fan(s), Carpet
- Level: First
- Area: 154
- Dimensions: 14 x 11
Bedroom
- Features: Ceiling Fan(s), Carpet
- Level: First
- Area: 144
- Dimensions: 12 x 12
Bedroom 2
- Features: Ceiling Fan(s), Carpet
- Level: First
- Area: 144
- Dimensions: 12 x 12
Dining room
- Features: Ceiling Fan(s), Carpet
- Level: First
- Area: 90
- Dimensions: 10 x 9
Kitchen
- Features: Ceiling Fan(s), Vinyl
- Level: First
- Area: 143
- Dimensions: 13 x 11
Living room
- Features: Ceiling Fan(s), Carpet, Fireplace
- Level: First
- Area: 320
- Dimensions: 20 x 16
Laundry room
- Features: Vinyl, Utility Sink
- Level: First
- Area: 126
- Dimensions: 14 x 9
Heating
- Central 1
Cooling
- Central 1
Features
- Basement: Crawl Space
- Number of fireplaces: 1
- Fireplace features: Gas Log, One
Interior area
- Total interior livable area: 1,682 sqft
Property
Parking
- Parking features: Garage-Attached, Driveway-Concrete
Features
- Levels: One
- Stories: 1
Lot
- Size: 0.34 Acres
- Dimensions: 100 x 150
Details
- Parcel number: 15 06 23 3 001 022.000
- Special conditions: Auction
Construction
Type & style
- Home type: SingleFamily
- Architectural style: Ranch
- Property subtype: Single Family Residence
Condition
- New construction: No
- Year built: 1979
Utilities & green energy
- Sewer: Public Sewer
- Water: Public
Community & neighborhood
Location
- Region: Hartselle
- Subdivision: Tanner Heights
Price history
| Date | Event | Price |
|---|---|---|
| 5/29/2025 | Sold | $177,100$105/sqft |
Source: | ||
Public tax history
| Year | Property taxes | Tax assessment |
|---|---|---|
| 2024 | $516 | $16,340 |
| 2023 | -- | $16,340 |
| 2022 | -- | $16,340 +42.1% |
Find assessor info on the county website
Neighborhood: 35640
Nearby schools
GreatSchools rating
- 7/10Hartselle Intermediate SchoolGrades: 5-6Distance: 0.9 mi
- 10/10Hartselle Jr High SchoolGrades: 7-8Distance: 2.2 mi
- 8/10Hartselle High SchoolGrades: 9-12Distance: 2.5 mi
Schools provided by the listing agent
- Elementary: Barkley Bridge
- Middle: Hartselle Junior High
- High: Hartselle
Source: ValleyMLS. This data may not be complete. We recommend contacting the local school district to confirm school assignments for this home.

Get pre-qualified for a loan
At Zillow Home Loans, we can pre-qualify you in as little as 5 minutes with no impact to your credit score.An equal housing lender. NMLS #10287.

