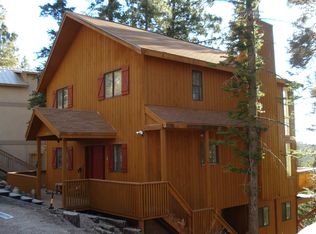Sold on 04/04/25
Price Unknown
305 Sunset Blvd, Cloudcroft, NM 88317
4beds
3baths
3,484sqft
Single Family Residence
Built in 1995
5,227.2 Square Feet Lot
$660,700 Zestimate®
$--/sqft
$2,484 Estimated rent
Home value
$660,700
$628,000 - $700,000
$2,484/mo
Zestimate® history
Loading...
Owner options
Explore your selling options
What's special
Timber framed, tri-level home with partially finished basement in the Village of Cloudcroft, NM. Convenient location to walk to town for shopping and restaurants. Amazing views of sunsets. Close to golf course. Great for big family/guests. Would make a super air b&b. Home boasts of natural wood flooring and impressive wood beams. First floor has kitchen, dining room, living room with soapstone wood burning stove that emits heat evenly over the whole room (warms even after fire goes out), one bedroom and one bath for bedroom and guests. Second floor has two bedroom areas, bathroom, and loft living area overlooking the living room downstairs. Third floor has large area for game room and office area. Finished portion of basement has one bedroom and one bath with jet tub and sauna room (new heater for sauna installed 11/24). Unfinished portion of basement has large storage area and washer/dryer area. Each level of the home has its own private covered deck area. Beams in dining room have been reinforced (8/24). Decks have been reinforced (2022). House entirely repainted inside (5/24) and decks repainted (5/24). Sauna heater replaced 11/24 and microwave replaced in 2024. Tastefully decorated with many items to convey with sale. Move-in ready.
Zillow last checked: 8 hours ago
Listing updated: April 05, 2025 at 11:15am
Listed by:
Linda Michaud 575-430-0622,
ERA Simmons Real Estate 575-437-9927
Bought with:
Tabitha Foster
Future Real Estate
Source: OCMLS,MLS#: 170170
Facts & features
Interior
Bedrooms & bathrooms
- Bedrooms: 4
- Bathrooms: 3
Bathroom
- Features: Shower, Tub and Shower
Heating
- Radiant, Wood
Cooling
- None
Appliances
- Included: Dryer, Dishwasher, Microwave, Refrigerator, Free-Standing Range/Oven, Gas Range/Oven, Washer, Gas Water Heater
- Laundry: Electric Dryer Hookup
Features
- Vaulted Ceiling(s), Sauna, Ceiling Fan(s)
- Flooring: Wood, Partial Carpet
- Windows: Partial Window Coverings, Skylight(s)
- Basement: Basement/Cellar,Finished,Unfinished
- Has fireplace: Yes
- Fireplace features: Wood Burning Stove
Interior area
- Total structure area: 3,484
- Total interior livable area: 3,484 sqft
Property
Parking
- Parking features: No Carport, No Garage
Features
- Levels: Tri-Level,Multi/Split
- Patio & porch: Deck Covered
- Exterior features: Balcony
- Has spa: Yes
- Spa features: Bath
Lot
- Size: 5,227 sqft
- Dimensions: .12
- Features: Wooded, <1/2 Acre
Details
- Parcel number: R036110
- Zoning description: Single Family
Construction
Type & style
- Home type: SingleFamily
- Property subtype: Single Family Residence
Materials
- Wood Siding, Wood
- Roof: Shingle
Condition
- Year built: 1995
Utilities & green energy
- Electric: Public
- Gas: Propane Tank Owned
- Sewer: Public Sewer
Community & neighborhood
Location
- Region: Cloudcroft
Other
Other facts
- Listing terms: VA Loan,Conventional,FHA,Cash,NM-MFA,FMHA
Price history
| Date | Event | Price |
|---|---|---|
| 4/4/2025 | Sold | -- |
Source: | ||
| 2/28/2025 | Contingent | $575,000$165/sqft |
Source: | ||
| 11/6/2024 | Listed for sale | $575,000+21.1%$165/sqft |
Source: | ||
| 6/22/2022 | Sold | -- |
Source: Agent Provided | ||
| 5/8/2022 | Contingent | $475,000$136/sqft |
Source: | ||
Public tax history
| Year | Property taxes | Tax assessment |
|---|---|---|
| 2024 | $2,517 +1% | $154,353 +2.9% |
| 2023 | $2,493 -7.2% | $150,000 -6.7% |
| 2022 | $2,687 +38.9% | $160,838 +32.6% |
Find assessor info on the county website
Neighborhood: 88317
Nearby schools
GreatSchools rating
- 5/10Cloudcroft Elementary SchoolGrades: PK-5Distance: 0.4 mi
- 4/10Cloudcroft Middle SchoolGrades: 6-8Distance: 0.4 mi
- 6/10Cloudcroft High SchoolGrades: 9-12Distance: 0.3 mi
Schools provided by the listing agent
- Elementary: Cloudcroft
- High: Cloudcroft
Source: OCMLS. This data may not be complete. We recommend contacting the local school district to confirm school assignments for this home.
