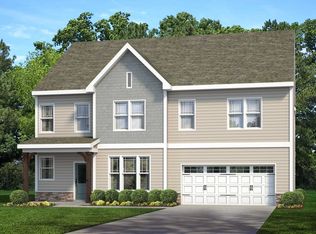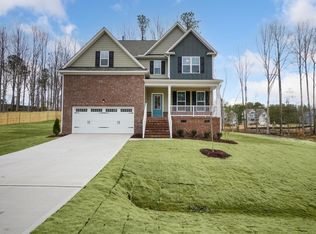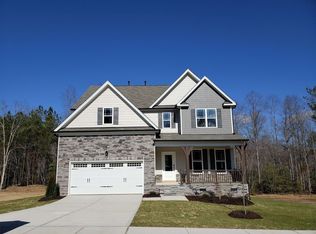Sold for $663,550
$663,550
305 Sparrow Ridge Dr, Rolesville, NC 27571
5beds
3,360sqft
Single Family Residence, Residential
Built in 2022
0.69 Acres Lot
$706,400 Zestimate®
$197/sqft
$3,649 Estimated rent
Home value
$706,400
$671,000 - $749,000
$3,649/mo
Zestimate® history
Loading...
Owner options
Explore your selling options
What's special
3 Car Garage on huge .69 wooded lot! Our Jordan plan offers it all! The Rocking Chair Front Porch welcomes you home every day. Foyer with gorgeous trim leads to Formal Dining Room and a Dedicated Office with glass French Doors. Perfect for that private work getaway. Continuing through the foyer, the Main living and Gourmet Kitchen are revealed! Enjoy the most premium upgrades in your new Chef Kitchen. Stainless Steel Whirlpool appliances, Under Cabinet Lighting, Tile Backsplash, and Gas Cooktop just to name a few. Upgraded Quartz countertops are featured throughout the home! The First Floor Guest Suite with Full walk-in, Tiled Shower is more than accommodating for short- or long-term guests. Beautiful Revwood stairs lead to and continue on the second-floor hall. Massive Primary Bedroom with Soaking Tub and huge Walk-in Closet is the retreat you deserve. 3 more spacious Bedrooms upstairs, all with walk-in closets. The Second Floor Laundry Room makes laundry day a breeze. Incredible Bonus room with Full Bath attached is the perfect place for movie night. Spend This Spring Enjoying your Screened Deck with a view!
Zillow last checked: 8 hours ago
Listing updated: October 27, 2025 at 07:48pm
Listed by:
Evan Richard Childress 443-610-1340,
DR Horton-Terramor Homes, LLC,
Deb Nagle 919-606-2529,
DR Horton-Terramor Homes, LLC
Bought with:
Laura Lennon, 199104
RE/MAX Capital
Source: Doorify MLS,MLS#: 2492585
Facts & features
Interior
Bedrooms & bathrooms
- Bedrooms: 5
- Bathrooms: 5
- Full bathrooms: 4
- 1/2 bathrooms: 1
Heating
- Natural Gas, Zoned
Cooling
- Central Air, Gas, Zoned
Appliances
- Included: Dishwasher, Gas Cooktop, Gas Range, Gas Water Heater, Microwave, Plumbed For Ice Maker, Range Hood, Tankless Water Heater, Oven
- Laundry: Laundry Room, Upper Level
Features
- Bathtub Only, Double Vanity, Eat-in Kitchen, Entrance Foyer, High Ceilings, Pantry, Quartz Counters, Radon Mitigation, Separate Shower, Smooth Ceilings, Soaking Tub, Walk-In Closet(s), Walk-In Shower, Water Closet
- Flooring: Carpet, Ceramic Tile, Laminate
- Basement: Crawl Space
- Number of fireplaces: 1
- Fireplace features: Family Room, Gas, Gas Log
Interior area
- Total structure area: 3,360
- Total interior livable area: 3,360 sqft
- Finished area above ground: 3,360
- Finished area below ground: 0
Property
Parking
- Total spaces: 3
- Parking features: Concrete, Driveway, Garage, Garage Door Opener, Garage Faces Front
- Garage spaces: 3
Features
- Levels: Two
- Stories: 2
- Patio & porch: Covered, Deck, Porch, Screened
- Exterior features: Rain Gutters
- Has view: Yes
Lot
- Size: 0.69 Acres
- Features: Corner Lot, Landscaped, Partially Cleared, Wooded
Construction
Type & style
- Home type: SingleFamily
- Architectural style: Craftsman, Traditional
- Property subtype: Single Family Residence, Residential
Materials
- Board & Batten Siding, Brick, Fiber Cement, Radiant Barrier
Condition
- New construction: Yes
- Year built: 2022
Details
- Builder name: DR Horton
Utilities & green energy
- Sewer: Public Sewer
- Water: Public
Green energy
- Energy efficient items: Lighting, Thermostat
- Indoor air quality: Contaminant Control
- Water conservation: Water-Smart Landscaping
Community & neighborhood
Location
- Region: Rolesville
- Subdivision: Chandlers Ridge
HOA & financial
HOA
- Has HOA: Yes
- HOA fee: $156 quarterly
- Amenities included: Trail(s)
Price history
| Date | Event | Price |
|---|---|---|
| 4/4/2023 | Sold | $663,550$197/sqft |
Source: | ||
| 2/20/2023 | Pending sale | $663,550$197/sqft |
Source: | ||
| 2/16/2023 | Price change | $663,550-1.5%$197/sqft |
Source: | ||
| 12/27/2022 | Listed for sale | $673,550$200/sqft |
Source: | ||
Public tax history
Tax history is unavailable.
Neighborhood: 27571
Nearby schools
GreatSchools rating
- 6/10Sanford Creek ElementaryGrades: PK-5Distance: 1 mi
- 9/10Rolesville Middle SchoolGrades: 6-8Distance: 2.4 mi
- 6/10Rolesville High SchoolGrades: 9-12Distance: 2.2 mi
Schools provided by the listing agent
- Elementary: Wake - Sanford Creek
- Middle: Wake - Rolesville
- High: Wake - Rolesville
Source: Doorify MLS. This data may not be complete. We recommend contacting the local school district to confirm school assignments for this home.
Get a cash offer in 3 minutes
Find out how much your home could sell for in as little as 3 minutes with a no-obligation cash offer.
Estimated market value
$706,400


