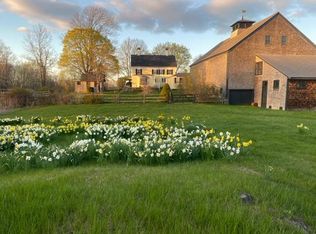Closed
$895,000
305 Southside Road, York, ME 03909
3beds
3,049sqft
Single Family Residence
Built in 2003
1.19 Acres Lot
$1,016,300 Zestimate®
$294/sqft
$3,968 Estimated rent
Home value
$1,016,300
$965,000 - $1.08M
$3,968/mo
Zestimate® history
Loading...
Owner options
Explore your selling options
What's special
Southside Road is a classic Maine countryside ride with historic homes, conserved farm lands, and ends on the banks of the York River across from Hancock Wharf. Built in 2003 this 3 Bedroom Thane Pearson design is just minutes from all that coastal York Maine has to offer. Be in the center of town in just minutes or at one of Yorks many beaches. This home has a comfortable mix of quality design and contemporary amenities. Mature landscaping and front porch welcome you as you approach the front entry. On the first floor will find a well appointed kitchen with 12 foot ceilings, an abundance of cabinet space, and an oversized island with propane cooktop. Granite counter tops and SS appliances round out this bright space that flows into the dining area and out to the back deck. The living room is centered around an impressive fireplace and large windows that allow for an abundance of sunlight. The study features built in book shelves and desk making it an easy office use if need be or remove the shelves and make it an additional bedroom. The first floor finishes with a bedroom, full bath and laundry. On the second floor you will find the primary suite with its 11 foot ceiling, gas fireplace, walk in closet and sun deck. This space includes a full bathroom with tub and separate shower. In the basement you'll find the 3rd bedroom. This space is a suite in itself with a full living room, closets, full bathroom, bedroom, and kitchenette. At 750 SQF it could easily become an in-law apartment with it's level entry from the stunning patio. 2 car garage has direct entry to the home and additional storage space. Come see what this quality home has to offer you.
Additional pictures available Tuesday evening.
Showings began Wednesday March 1st by appointment. Open House Saturday March 4th from 1-3.
Zillow last checked: 8 hours ago
Listing updated: September 06, 2024 at 07:46pm
Listed by:
CENTURY 21 Atlantic Realty
Bought with:
Keller Williams Coastal and Lakes & Mountains Realty
Source: Maine Listings,MLS#: 1552973
Facts & features
Interior
Bedrooms & bathrooms
- Bedrooms: 3
- Bathrooms: 3
- Full bathrooms: 3
Primary bedroom
- Level: Second
Bedroom 2
- Level: First
Bedroom 3
- Level: Basement
Dining room
- Level: First
Kitchen
- Level: First
Living room
- Level: First
Office
- Level: First
Heating
- Baseboard, Blowers, Hot Water, Zoned
Cooling
- None
Appliances
- Included: Cooktop, Dryer, Microwave, Refrigerator, Wall Oven, Washer, ENERGY STAR Qualified Appliances
Features
- 1st Floor Bedroom, Bathtub, Shower, Walk-In Closet(s), Primary Bedroom w/Bath
- Flooring: Carpet, Tile, Wood
- Windows: Double Pane Windows
- Basement: Interior Entry,Daylight,Finished,Full,Sump Pump
- Number of fireplaces: 2
Interior area
- Total structure area: 3,049
- Total interior livable area: 3,049 sqft
- Finished area above ground: 2,297
- Finished area below ground: 752
Property
Parking
- Total spaces: 2
- Parking features: Paved, 1 - 4 Spaces, Underground, Basement
- Garage spaces: 2
Accessibility
- Accessibility features: 32 - 36 Inch Doors
Features
- Patio & porch: Deck, Patio, Porch
- Has view: Yes
- View description: Trees/Woods
Lot
- Size: 1.19 Acres
- Features: Abuts Conservation, Near Golf Course, Near Public Beach, Near Shopping, Near Town, Rolling Slope, Landscaped, Wooded
Details
- Parcel number: YORKM0087B0044
- Zoning: RES1-A
- Other equipment: Cable, Generator, Internet Access Available
Construction
Type & style
- Home type: SingleFamily
- Architectural style: Contemporary,Other,Shingle
- Property subtype: Single Family Residence
Materials
- Wood Frame, Shingle Siding
- Roof: Composition,Shingle
Condition
- Year built: 2003
Utilities & green energy
- Electric: Circuit Breakers
- Sewer: Septic Design Available
- Water: Public, Well
Green energy
- Energy efficient items: Ceiling Fans
Community & neighborhood
Security
- Security features: Security System
Location
- Region: York
Other
Other facts
- Road surface type: Paved
Price history
| Date | Event | Price |
|---|---|---|
| 4/14/2023 | Sold | $895,000$294/sqft |
Source: | ||
| 4/14/2023 | Pending sale | $895,000$294/sqft |
Source: | ||
| 3/10/2023 | Contingent | $895,000$294/sqft |
Source: | ||
| 2/26/2023 | Listed for sale | $895,000$294/sqft |
Source: | ||
Public tax history
| Year | Property taxes | Tax assessment |
|---|---|---|
| 2024 | $6,409 +4.5% | $763,000 +5.1% |
| 2023 | $6,134 +14.3% | $725,900 +15.6% |
| 2022 | $5,368 -0.9% | $627,800 +15.3% |
Find assessor info on the county website
Neighborhood: 03909
Nearby schools
GreatSchools rating
- 9/10York Middle SchoolGrades: 5-8Distance: 1 mi
- 8/10York High SchoolGrades: 9-12Distance: 2.6 mi
- NAVillage Elementary School-YorkGrades: K-1Distance: 1.3 mi
Get pre-qualified for a loan
At Zillow Home Loans, we can pre-qualify you in as little as 5 minutes with no impact to your credit score.An equal housing lender. NMLS #10287.
Sell with ease on Zillow
Get a Zillow Showcase℠ listing at no additional cost and you could sell for —faster.
$1,016,300
2% more+$20,326
With Zillow Showcase(estimated)$1,036,626
