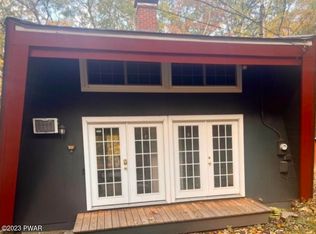Sold for $300,000
$300,000
305 Snow Mass Rd, Henryville, PA 18332
3beds
1,968sqft
Single Family Residence
Built in 1997
0.95 Acres Lot
$327,200 Zestimate®
$152/sqft
$2,410 Estimated rent
Home value
$327,200
$311,000 - $344,000
$2,410/mo
Zestimate® history
Loading...
Owner options
Explore your selling options
What's special
HOME WARRANTY INCLUDED! BEAUTIFUL 2400sqft Colonial w/ 3bd/2.5ba & bonus rooms that can serve as 2bds in the finished basement. The Family Room has a BRICK FIREPLACE, perfect for cozy evenings. The HUGE Eat-In Kitchen has NEW sliders to the redone deck making it the perfect spot for entertaining or relaxing. The Formal Living/Dining Room offers plenty of space for hosting dinner parties. Upstairs has 3bds including the Primary Suite, which has a walk-in closet & ensuite w/ jetted tub. This lovely home also boasts LOW TAXES! Located on a CORNER LOT w/ cherry blossoms & trees providing additional privacy, and, with a school bus stop nearby, it's perfect for families w/ kids. Plus, the home is located directly across the street from the community pool, making it easy to enjoy a refreshing dip on hot summer days.
Zillow last checked: 8 hours ago
Listing updated: February 14, 2025 at 08:58am
Listed by:
James Galligan 570-656-2235,
Keller Williams Real Estate - Stroudsburg 803 Main
Bought with:
John 'J.R.' Rutkowsky Jr., RS224612L
Keller Williams Real Estate - Stroudsburg
Source: PMAR,MLS#: PM-105555
Facts & features
Interior
Bedrooms & bathrooms
- Bedrooms: 3
- Bathrooms: 3
- Full bathrooms: 2
- 1/2 bathrooms: 1
Primary bedroom
- Description: Carpet Floors | Walk-in Closet
- Level: Second
- Area: 214.13
- Dimensions: 16.1 x 13.3
Bedroom 2
- Description: Carpet Floors
- Level: Second
- Area: 159.72
- Dimensions: 13.2 x 12.1
Bedroom 3
- Description: Carpet Floors
- Level: Second
- Area: 110.23
- Dimensions: 12.1 x 9.11
Primary bathroom
- Description: Jetted Tub
- Level: Second
- Area: 109.76
- Dimensions: 11.2 x 9.8
Bathroom 2
- Level: Second
- Area: 33.29
- Dimensions: 8.1 x 4.11
Bathroom 3
- Description: Half Bath
- Level: First
- Area: 17.11
- Dimensions: 6.11 x 2.8
Bonus room
- Description: Possible 4th Bedroom
- Level: Lower
- Area: 234.82
- Dimensions: 19.9 x 11.8
Bonus room
- Description: Possible 5th Bedroom
- Level: Lower
- Area: 171.7
- Dimensions: 17 x 10.1
Dining room
- Level: First
- Area: 159.84
- Dimensions: 14.8 x 10.8
Family room
- Description: Carpet Floors | Brick Fireplace
- Level: First
- Area: 182.09
- Dimensions: 13.9 x 13.1
Other
- Level: First
- Area: 123
- Dimensions: 17.3 x 7.11
Kitchen
- Description: New sliders to Deck
- Level: First
- Area: 296.07
- Dimensions: 21.3 x 13.9
Laundry
- Description: New Washer/Dryer
- Level: Lower
- Area: 221
- Dimensions: 34 x 6.5
Living room
- Description: Carpet Floors | Used as Bedroom
- Level: First
- Area: 158.51
- Dimensions: 13.1 x 12.1
Heating
- Baseboard, Electric
Cooling
- Ceiling Fan(s), Window Unit(s), Wall/Window Unit(s)
Appliances
- Included: Electric Range, Refrigerator, Water Heater, Dishwasher, Microwave, Stainless Steel Appliance(s), Washer, Dryer
- Laundry: Electric Dryer Hookup, Washer Hookup
Features
- Pantry, Eat-in Kitchen, Cathedral Ceiling(s), Walk-In Closet(s), Storage, Other
- Flooring: Carpet, Linoleum, Tile
- Basement: Full,Partially Finished,Concrete
- Has fireplace: Yes
- Fireplace features: Family Room, Brick
- Common walls with other units/homes: No Common Walls
Interior area
- Total structure area: 2,443
- Total interior livable area: 1,968 sqft
- Finished area above ground: 1,562
- Finished area below ground: 406
Property
Parking
- Parking features: Garage - Attached
- Has attached garage: Yes
Accessibility
- Accessibility features: Enhanced Accessible
Features
- Stories: 2
- Patio & porch: Deck
- Has spa: Yes
Lot
- Size: 0.95 Acres
- Features: Corner Lot, Level, Sloped, Cleared, Other
Details
- Parcel number: 11.3.1.3829
- Zoning description: Residential
Construction
Type & style
- Home type: SingleFamily
- Architectural style: Colonial
- Property subtype: Single Family Residence
Materials
- Vinyl Siding
- Roof: Asphalt,Fiberglass
Condition
- Year built: 1997
Utilities & green energy
- Sewer: Septic Tank
- Water: Well
- Utilities for property: Cable Available
Community & neighborhood
Location
- Region: Henryville
- Subdivision: Timber Hill Community Assoc.
HOA & financial
HOA
- Has HOA: Yes
- HOA fee: $850 annually
- Amenities included: Playground, Outdoor Pool
Other
Other facts
- Listing terms: Cash,Conventional,FHA,VA Loan
- Road surface type: Paved
Price history
| Date | Event | Price |
|---|---|---|
| 12/4/2023 | Sold | $300,000-11.5%$152/sqft |
Source: PMAR #PM-105555 Report a problem | ||
| 8/2/2023 | Price change | $339,000-2.9%$172/sqft |
Source: PMAR #PM-105555 Report a problem | ||
| 7/20/2023 | Price change | $349,000-2.8%$177/sqft |
Source: PMAR #PM-105555 Report a problem | ||
| 6/20/2023 | Listed for sale | $359,000-5.3%$182/sqft |
Source: PMAR #PM-105555 Report a problem | ||
| 5/30/2023 | Listing removed | -- |
Source: PMAR #PM-105555 Report a problem | ||
Public tax history
| Year | Property taxes | Tax assessment |
|---|---|---|
| 2025 | $3,909 +8.6% | $134,700 |
| 2024 | $3,597 +7.4% | $134,700 |
| 2023 | $3,350 +1.8% | $134,700 |
Find assessor info on the county website
Neighborhood: 18332
Nearby schools
GreatSchools rating
- 5/10Swiftwater El CenterGrades: K-3Distance: 4.2 mi
- 7/10Pocono Mountain East Junior High SchoolGrades: 7-8Distance: 4.4 mi
- 9/10Pocono Mountain East High SchoolGrades: 9-12Distance: 4.4 mi
Get pre-qualified for a loan
At Zillow Home Loans, we can pre-qualify you in as little as 5 minutes with no impact to your credit score.An equal housing lender. NMLS #10287.
Sell with ease on Zillow
Get a Zillow Showcase℠ listing at no additional cost and you could sell for —faster.
$327,200
2% more+$6,544
With Zillow Showcase(estimated)$333,744
