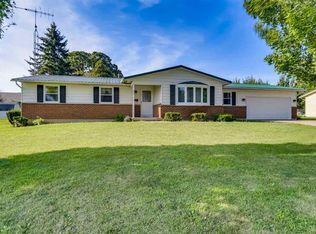Sold for $201,500 on 06/27/25
$201,500
305 Shippee Rd, Lena, IL 61048
3beds
1,260sqft
Single Family Residence
Built in 2003
0.31 Acres Lot
$209,000 Zestimate®
$160/sqft
$1,456 Estimated rent
Home value
$209,000
$138,000 - $316,000
$1,456/mo
Zestimate® history
Loading...
Owner options
Explore your selling options
What's special
Location, location! Perched on a corner lot, just around the corner from Le-win Schools, this 3-bedroom Ranch home provides for a multitude of creative enhancements in the unfinished yet immaculately kept Lower Level; Egress Windows are an added bonus! 'Add a Hobby Room, create a huge Rec Room or 2nd Living Room? Endless possibilities! Lovely Oak Kitchen Cabinetry. 'Tons of storage/closets in this one-owner home. Tiling has been installed inside & outside. 2 Stall Garage has walk-out door & extra storage space. Sellers are in process of moving. Items have not completely been removed. Please be patient. Sq Ft & measurements to be verified by Buyer(s). Appliances have been well taken care of yet will be sold as-is. This is a solid home, built by a local builder, & built to last. And let's not forget about those countryside views! Motivated Sellers.
Zillow last checked: 8 hours ago
Listing updated: June 27, 2025 at 04:21pm
Listed by:
JULIE WILLSON 815-690-2792,
Welcome Home Nw Illinois, Inc.
Bought with:
MIKE MAHONEY, 471.020030
Jim Sullivan Realty
Source: NorthWest Illinois Alliance of REALTORS®,MLS#: 202501334
Facts & features
Interior
Bedrooms & bathrooms
- Bedrooms: 3
- Bathrooms: 2
- Full bathrooms: 2
- Main level bathrooms: 2
- Main level bedrooms: 3
Primary bedroom
- Level: Main
- Area: 168
- Dimensions: 12 x 14
Bedroom 2
- Level: Main
- Area: 130
- Dimensions: 10 x 13
Bedroom 3
- Level: Main
- Area: 120
- Dimensions: 10 x 12
Kitchen
- Level: Main
- Area: 165
- Dimensions: 16.5 x 10
Living room
- Level: Main
- Area: 288.75
- Dimensions: 17.5 x 16.5
Heating
- Forced Air, Natural Gas
Cooling
- Central Air
Appliances
- Included: Dryer, Microwave, Refrigerator, Stove/Cooktop, Washer, Water Softener, Electric Water Heater
- Laundry: Main Level
Features
- Windows: Window Treatments
- Basement: Full,Sump Pump,Full Exposure
- Has fireplace: No
Interior area
- Total structure area: 1,260
- Total interior livable area: 1,260 sqft
- Finished area above ground: 1,260
- Finished area below ground: 0
Property
Parking
- Total spaces: 2
- Parking features: Attached, Garage Door Opener
- Garage spaces: 2
Features
- Has view: Yes
- View description: Country
Lot
- Size: 0.31 Acres
- Features: County Taxes
Details
- Additional structures: Shed(s)
- Parcel number: 110733254012
Construction
Type & style
- Home type: SingleFamily
- Architectural style: Ranch
- Property subtype: Single Family Residence
Materials
- Brick/Stone, Vinyl
- Roof: Shingle
Condition
- Year built: 2003
Utilities & green energy
- Electric: Circuit Breakers
- Sewer: City/Community
- Water: City/Community
Community & neighborhood
Location
- Region: Lena
- Subdivision: IL
Other
Other facts
- Ownership: Fee Simple
- Road surface type: Hard Surface Road
Price history
| Date | Event | Price |
|---|---|---|
| 6/27/2025 | Sold | $201,500+0.8%$160/sqft |
Source: | ||
| 6/2/2025 | Pending sale | $199,900$159/sqft |
Source: | ||
| 5/27/2025 | Price change | $199,900-16.4%$159/sqft |
Source: | ||
| 4/23/2025 | Pending sale | $239,000$190/sqft |
Source: | ||
| 3/21/2025 | Listed for sale | $239,000+1441.9%$190/sqft |
Source: | ||
Public tax history
| Year | Property taxes | Tax assessment |
|---|---|---|
| 2024 | $3,765 +3.1% | $57,382 +17.1% |
| 2023 | $3,652 +33.8% | $49,015 +10.9% |
| 2022 | $2,729 +0.2% | $44,205 +2.6% |
Find assessor info on the county website
Neighborhood: 61048
Nearby schools
GreatSchools rating
- 8/10Lena Elementary SchoolGrades: PK-5Distance: 0.2 mi
- 8/10Lena-Winslow Jr High SchoolGrades: 6-8Distance: 0.3 mi
- 10/10Lena-Winslow High SchoolGrades: 9-12Distance: 0.1 mi
Schools provided by the listing agent
- Elementary: LeWin
- Middle: LeWin
- High: LeWin
- District: LeWin
Source: NorthWest Illinois Alliance of REALTORS®. This data may not be complete. We recommend contacting the local school district to confirm school assignments for this home.

Get pre-qualified for a loan
At Zillow Home Loans, we can pre-qualify you in as little as 5 minutes with no impact to your credit score.An equal housing lender. NMLS #10287.
