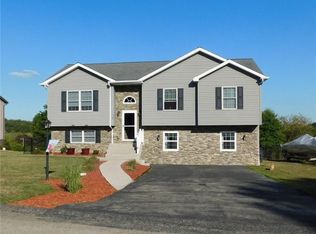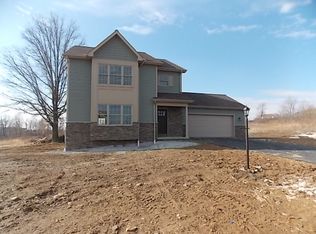What's not to love in this 9 year new home with the inside totally updated with quality & current choices. The entry way has been opened up and modernized with the stainless steel balusters & fun light. The main level has been opened up to create a spacious open floor plan for entertaining family, friends & everyday living. The new dream kitchen has a 72" island for casual meals, buffet serving & fun appetizers w/ drinks,stainless steel appliances, granite countertops, lots of cabinets for your storage needs, single bowl sink w/a sprayer faucet & subway tile backsplash. The open dining area affords plenty of space for your larger gatherings & holiday festivities. You're going to love the new easy maintenance luxury floating floor & neutral colored carpeting. The master en suite bathroom & the other 2 have all been updated. The lower level family room w/the new powder room is a great additional area for hanging out. Lots of space for your "adult toys" in the 23X23 garage w/a new opener.
This property is off market, which means it's not currently listed for sale or rent on Zillow. This may be different from what's available on other websites or public sources.

