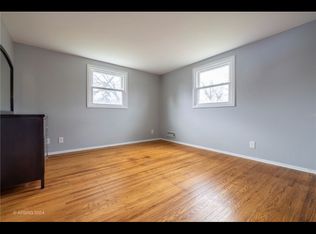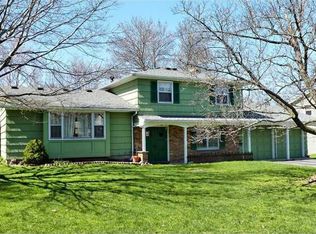Closed
$325,000
305 Shaftsbury Rd, Rochester, NY 14610
3beds
1,554sqft
Single Family Residence
Built in 1965
0.37 Acres Lot
$308,300 Zestimate®
$209/sqft
$2,917 Estimated rent
Home value
$308,300
$274,000 - $339,000
$2,917/mo
Zestimate® history
Loading...
Owner options
Explore your selling options
What's special
Location, Location, LOCATION!! This ranch home is THE HOME for fans of HGTV! It is located at the end of a cul-de-sac in a fabulous neighborhood just minutes from Ellison Park. Make this home your own with updates of your choosing throughout. There is tremendous opportunity in this home at this location. Come see it soon. There are NO delayed negotiations. Bring your best offer!
Zillow last checked: 8 hours ago
Listing updated: June 05, 2023 at 11:58am
Listed by:
Gregory Taylor 585-748-1900,
eXp Realty, LLC
Bought with:
Angela F. Brown, 40BR0947833
Keller Williams Realty Greater Rochester
Source: NYSAMLSs,MLS#: R1460080 Originating MLS: Rochester
Originating MLS: Rochester
Facts & features
Interior
Bedrooms & bathrooms
- Bedrooms: 3
- Bathrooms: 3
- Full bathrooms: 2
- 1/2 bathrooms: 1
- Main level bathrooms: 1
- Main level bedrooms: 3
Heating
- Gas, Forced Air
Cooling
- Central Air
Appliances
- Included: Dishwasher, Exhaust Fan, Electric Oven, Electric Range, Disposal, Gas Water Heater, Microwave, Refrigerator, Range Hood, Humidifier
- Laundry: In Basement
Features
- Separate/Formal Dining Room, Separate/Formal Living Room, Sliding Glass Door(s), Skylights, Window Treatments, Bedroom on Main Level, Programmable Thermostat
- Flooring: Carpet, Hardwood, Tile, Varies, Vinyl
- Doors: Sliding Doors
- Windows: Drapes, Skylight(s)
- Basement: Full,Sump Pump
- Number of fireplaces: 1
Interior area
- Total structure area: 1,554
- Total interior livable area: 1,554 sqft
Property
Parking
- Total spaces: 1
- Parking features: Attached, Electricity, Garage
- Attached garage spaces: 1
Accessibility
- Accessibility features: Accessible Bedroom, No Stairs
Features
- Levels: One
- Stories: 1
- Exterior features: Blacktop Driveway, Fully Fenced
- Fencing: Full
Lot
- Size: 0.37 Acres
- Dimensions: 89 x 161
- Features: Adjacent To Public Land, Cul-De-Sac, Rectangular, Rectangular Lot, Residential Lot
Details
- Additional structures: Shed(s), Storage
- Parcel number: 2620001221200002004000
- Special conditions: Standard
Construction
Type & style
- Home type: SingleFamily
- Architectural style: Ranch
- Property subtype: Single Family Residence
Materials
- Shake Siding, Copper Plumbing
- Foundation: Block
- Roof: Asphalt
Condition
- Resale
- Year built: 1965
Utilities & green energy
- Electric: Circuit Breakers
- Sewer: Connected
- Water: Connected, Public
- Utilities for property: Cable Available, High Speed Internet Available, Sewer Connected, Water Connected
Community & neighborhood
Location
- Region: Rochester
- Subdivision: Browncroft Manor
Other
Other facts
- Listing terms: Cash,Conventional,Private Financing Available
Price history
| Date | Event | Price |
|---|---|---|
| 7/18/2023 | Sold | $325,000+62.7%$209/sqft |
Source: Public Record Report a problem | ||
| 4/24/2023 | Sold | $199,700+28.9%$129/sqft |
Source: | ||
| 3/21/2023 | Pending sale | $154,900$100/sqft |
Source: | ||
| 3/17/2023 | Listed for sale | $154,900+23.9%$100/sqft |
Source: | ||
| 11/12/2009 | Sold | $125,000-3.8%$80/sqft |
Source: Public Record Report a problem | ||
Public tax history
| Year | Property taxes | Tax assessment |
|---|---|---|
| 2024 | -- | $138,000 |
| 2023 | -- | $138,000 |
| 2022 | -- | $138,000 |
Find assessor info on the county website
Neighborhood: 14610
Nearby schools
GreatSchools rating
- 7/10Indian Landing Elementary SchoolGrades: K-5Distance: 0.8 mi
- 7/10Bay Trail Middle SchoolGrades: 6-8Distance: 2.8 mi
- 8/10Penfield Senior High SchoolGrades: 9-12Distance: 3.6 mi
Schools provided by the listing agent
- District: Penfield
Source: NYSAMLSs. This data may not be complete. We recommend contacting the local school district to confirm school assignments for this home.

