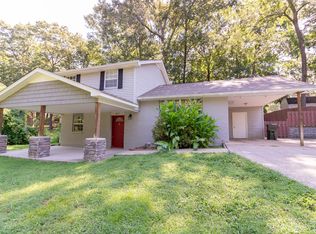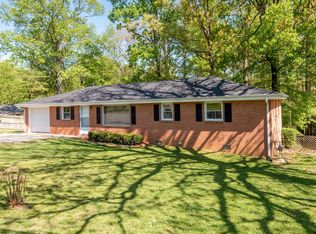Closed
$257,000
305 Shady Hollow Rd, Dickson, TN 37055
3beds
1,261sqft
Single Family Residence, Residential
Built in 1956
0.65 Acres Lot
$276,000 Zestimate®
$204/sqft
$1,724 Estimated rent
Home value
$276,000
$262,000 - $290,000
$1,724/mo
Zestimate® history
Loading...
Owner options
Explore your selling options
What's special
Discover this charming brick home in the East Hills neighborhood where peace and relaxation await you. This cozy residence offers modern amenities with a cozy atmosphere. Three lovely bedrooms offer restful retreats, each thoughtfully designed with comfort in mind. Beautiful hardwood floors run through the living room and bedrooms. Step outside into the chain linked fenced in backyard where you can enjoy the fresh air and natures beauty. There are two storage buildings, one with electricity, a brick retaining wall, and a covered two car carport. It's a perfect blend of comfort and character, waiting for you to call it home. *Inside pictures coming soon!
Zillow last checked: 8 hours ago
Listing updated: November 06, 2023 at 03:05pm
Listing Provided by:
Jeannine Monroe 931-209-3894,
EXIT Realty Blues City
Bought with:
Sarah Latch, 341521
Regal Realty Group
Source: RealTracs MLS as distributed by MLS GRID,MLS#: 2576181
Facts & features
Interior
Bedrooms & bathrooms
- Bedrooms: 3
- Bathrooms: 1
- Full bathrooms: 1
- Main level bedrooms: 3
Bedroom 1
- Area: 121 Square Feet
- Dimensions: 11x11
Bedroom 2
- Area: 121 Square Feet
- Dimensions: 11x11
Bedroom 3
- Area: 100 Square Feet
- Dimensions: 10x10
Living room
- Area: 165 Square Feet
- Dimensions: 15x11
Heating
- Central
Cooling
- Central Air
Appliances
- Included: Dishwasher, Microwave, Refrigerator, Gas Range
Features
- Primary Bedroom Main Floor
- Flooring: Carpet, Wood, Vinyl
- Basement: Crawl Space
- Number of fireplaces: 1
- Fireplace features: Gas
Interior area
- Total structure area: 1,261
- Total interior livable area: 1,261 sqft
- Finished area above ground: 1,261
Property
Features
- Levels: One
- Stories: 1
- Fencing: Back Yard
Lot
- Size: 0.65 Acres
- Dimensions: 139 x 185 IRR
- Features: Level
Details
- Parcel number: 111A G 01700 000
- Special conditions: Standard
Construction
Type & style
- Home type: SingleFamily
- Property subtype: Single Family Residence, Residential
Materials
- Brick
- Roof: Metal
Condition
- New construction: No
- Year built: 1956
Utilities & green energy
- Sewer: Public Sewer
- Water: Public
- Utilities for property: Water Available
Community & neighborhood
Location
- Region: Dickson
- Subdivision: East Hills
Price history
| Date | Event | Price |
|---|---|---|
| 11/6/2023 | Sold | $257,000-4.6%$204/sqft |
Source: | ||
| 9/30/2023 | Contingent | $269,500$214/sqft |
Source: | ||
| 9/28/2023 | Listed for sale | $269,500+17.4%$214/sqft |
Source: | ||
| 7/8/2021 | Sold | $229,500-4.3%$182/sqft |
Source: | ||
| 6/5/2021 | Contingent | $239,900$190/sqft |
Source: | ||
Public tax history
| Year | Property taxes | Tax assessment |
|---|---|---|
| 2024 | $1,296 +3.7% | $54,000 +34.9% |
| 2023 | $1,250 | $40,025 |
| 2022 | $1,250 | $40,025 |
Find assessor info on the county website
Neighborhood: 37055
Nearby schools
GreatSchools rating
- NASullivan Central Elementary SchoolGrades: PK-5Distance: 1.5 mi
- 6/10Dickson Middle SchoolGrades: 6-8Distance: 1 mi
- 5/10Dickson County High SchoolGrades: 9-12Distance: 1.6 mi
Schools provided by the listing agent
- Elementary: Oakmont Elementary
- Middle: Dickson Middle School
- High: Dickson County High School
Source: RealTracs MLS as distributed by MLS GRID. This data may not be complete. We recommend contacting the local school district to confirm school assignments for this home.
Get a cash offer in 3 minutes
Find out how much your home could sell for in as little as 3 minutes with a no-obligation cash offer.
Estimated market value
$276,000
Get a cash offer in 3 minutes
Find out how much your home could sell for in as little as 3 minutes with a no-obligation cash offer.
Estimated market value
$276,000

