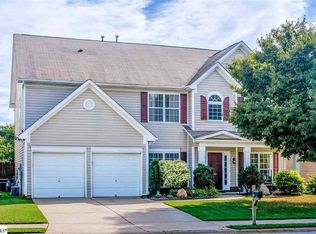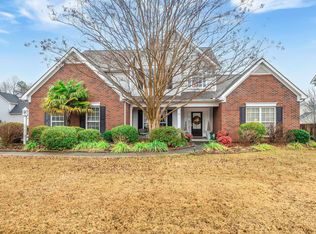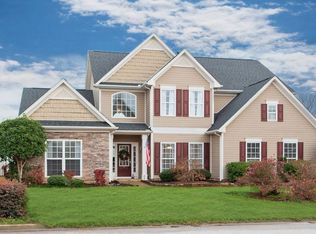Sold for $461,000 on 07/06/23
$461,000
305 Saybrook Rd, Simpsonville, SC 29681
4beds
3,150sqft
Single Family Residence, Residential
Built in ----
10,454.4 Square Feet Lot
$488,500 Zestimate®
$146/sqft
$2,837 Estimated rent
Home value
$488,500
$464,000 - $513,000
$2,837/mo
Zestimate® history
Loading...
Owner options
Explore your selling options
What's special
This spacious home located in Autumn Trace has so much to offer. Great curb appeal, located across from the community pool and playground and on a large, fenced-in corner lot. A welcoming front porch to sit and enjoy morning coffee or listen to the tree frogs in the nearby green space. At the front door you are greeted with a two-story foyer that is flanked by a formal living room and dining room. The dining room flows into a large kitchen with numerous cabinets, stainless steel appliances and granite counter tops. The kitchen is open to the great room that features a floor to ceiling stone gas fireplace, complete with remote starter. You will also find a first-floor laundry room, office and half bathroom. Upstairs you will find the large owner’s suite and bathroom, guest room with ensuite and two more bedrooms that share a Jack and Jill bathroom. The spacious backyard offers a fire pit and plenty of room for entertaining. Almost every room in this lovely home has been freshly painted within the past two years, LVP flooring installed on the first level in April 2023, a new roof in January 2023, two new HVAC systems in 2022, new back patio doors in 2022, new hot water tank in 2021 and new fence in 2020. For extra peace of mind, a one-year home warranty will be offered. Schedule your showing today and see why this should be your next home sweet home. ***AGENT IS SPOUSE OF SELLER***
Zillow last checked: 8 hours ago
Listing updated: July 06, 2023 at 01:33pm
Listed by:
Jennifer Frain 864-906-3033,
Weichert Realty-Shaun & Shari
Bought with:
Caitlin Pawlowski
Bluefield Realty Group
Source: Greater Greenville AOR,MLS#: 1498877
Facts & features
Interior
Bedrooms & bathrooms
- Bedrooms: 4
- Bathrooms: 4
- Full bathrooms: 3
- 1/2 bathrooms: 1
Primary bedroom
- Area: 266
- Dimensions: 19 x 14
Bedroom 2
- Area: 150
- Dimensions: 15 x 10
Bedroom 3
- Area: 143
- Dimensions: 13 x 11
Bedroom 4
- Area: 132
- Dimensions: 12 x 11
Primary bathroom
- Features: Double Sink, Full Bath, Shower-Separate, Tub-Garden, Walk-In Closet(s)
- Level: Second
Dining room
- Area: 180
- Dimensions: 15 x 12
Family room
- Area: 336
- Dimensions: 21 x 16
Kitchen
- Area: 315
- Dimensions: 21 x 15
Living room
- Area: 154
- Dimensions: 14 x 11
Office
- Area: 168
- Dimensions: 14 x 12
Den
- Area: 168
- Dimensions: 14 x 12
Heating
- Forced Air, Multi-Units, Natural Gas
Cooling
- Central Air, Multi Units
Appliances
- Included: Dishwasher, Disposal, Free-Standing Electric Range, Range, Microwave, Gas Water Heater
- Laundry: 1st Floor, Walk-in, Electric Dryer Hookup, Laundry Room
Features
- 2 Story Foyer, 2nd Stair Case, High Ceilings, Ceiling Fan(s), Vaulted Ceiling(s), Ceiling Smooth, Tray Ceiling(s), Granite Counters, Open Floorplan, Soaking Tub, Walk-In Closet(s), Pantry
- Flooring: Carpet, Ceramic Tile, Vinyl
- Windows: Tilt Out Windows
- Basement: None
- Attic: Pull Down Stairs,Storage
- Number of fireplaces: 1
- Fireplace features: Gas Log, Gas Starter, Screen
Interior area
- Total structure area: 3,150
- Total interior livable area: 3,150 sqft
Property
Parking
- Total spaces: 2
- Parking features: Attached, Paved
- Attached garage spaces: 2
- Has uncovered spaces: Yes
Features
- Levels: Two
- Stories: 2
- Patio & porch: Patio, Front Porch
- Fencing: Fenced
Lot
- Size: 10,454 sqft
- Features: Corner Lot, Sidewalk, Few Trees, 1/2 Acre or Less
- Topography: Level
Details
- Parcel number: 0298.0201003.00
Construction
Type & style
- Home type: SingleFamily
- Architectural style: Traditional
- Property subtype: Single Family Residence, Residential
Materials
- Brick Veneer, Vinyl Siding
- Foundation: Slab
- Roof: Architectural
Utilities & green energy
- Sewer: Public Sewer
- Water: Public
- Utilities for property: Cable Available
Community & neighborhood
Security
- Security features: Smoke Detector(s)
Community
- Community features: Clubhouse, Common Areas, Playground, Pool, Sidewalks
Location
- Region: Simpsonville
- Subdivision: Autumn Trace
Price history
| Date | Event | Price |
|---|---|---|
| 7/6/2023 | Sold | $461,000+1.3%$146/sqft |
Source: | ||
| 5/21/2023 | Pending sale | $455,000$144/sqft |
Source: | ||
| 5/17/2023 | Listed for sale | $455,000+89.6%$144/sqft |
Source: | ||
| 8/29/2013 | Sold | $240,000-4%$76/sqft |
Source: | ||
| 6/8/2012 | Listing removed | $250,000$79/sqft |
Source: Keller Williams Realty #1236355 Report a problem | ||
Public tax history
| Year | Property taxes | Tax assessment |
|---|---|---|
| 2024 | $9,155 +315.7% | $442,940 +59.9% |
| 2023 | $2,203 +3.6% | $277,000 |
| 2022 | $2,125 -0.1% | $277,000 |
Find assessor info on the county website
Neighborhood: 29681
Nearby schools
GreatSchools rating
- 8/10Simpsonville Elementary SchoolGrades: PK-5Distance: 1.6 mi
- 9/10Hillcrest Middle SchoolGrades: 6-8Distance: 0.6 mi
- 9/10Hillcrest High SchoolGrades: 9-12Distance: 3.2 mi
Schools provided by the listing agent
- Elementary: Simpsonville
- Middle: Hillcrest
- High: Hillcrest
Source: Greater Greenville AOR. This data may not be complete. We recommend contacting the local school district to confirm school assignments for this home.
Get a cash offer in 3 minutes
Find out how much your home could sell for in as little as 3 minutes with a no-obligation cash offer.
Estimated market value
$488,500
Get a cash offer in 3 minutes
Find out how much your home could sell for in as little as 3 minutes with a no-obligation cash offer.
Estimated market value
$488,500


