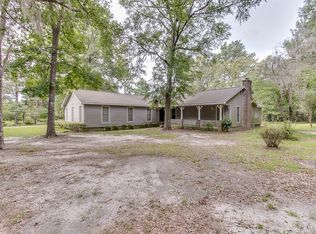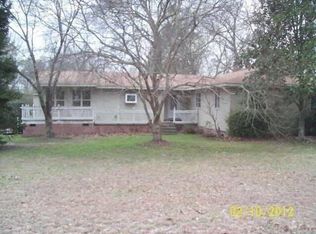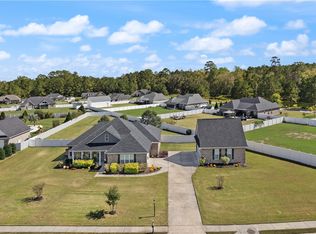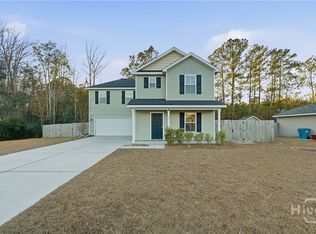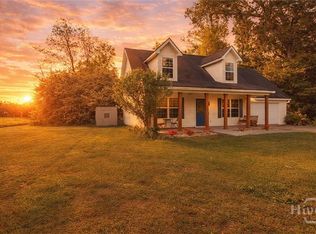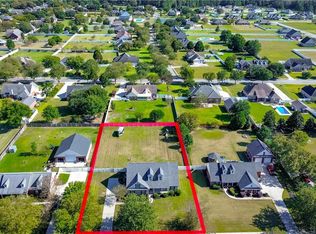Situated on 5.67 acres in a peaceful North Guyton location, this property provides both privacy and convenience with easy access to I-16, Pooler, and Statesboro. Built in 2022, this bright and open one-story home offers 1,573 square feet of thoughtfully designed living space. Featuring 3 bedrooms and 2 baths, the home boasts a vaulted great room with luxury vinyl plank flooring throughout. The open kitchen is perfect for gathering, complete with granite counters, a pantry, and ample workspace. The spacious owner’s suite includes double vanities, a dedicated makeup area, and a large walk-in tile shower. The exterior showcases charming board and batten vinyl siding, a cozy covered back porch ideal for entertaining, and additional storage options, including a detached carport and a storage building with a lean-to.
For sale
Price cut: $25K (12/10)
$449,900
305 Satinwood Road, Guyton, GA 31312
3beds
1,573sqft
Est.:
Single Family Residence
Built in 2022
5.67 Acres Lot
$-- Zestimate®
$286/sqft
$-- HOA
What's special
Detached carportAmple workspaceDedicated makeup areaLarge walk-in tile showerGranite countersVaulted great roomDouble vanities
- 287 days |
- 1,207 |
- 111 |
Zillow last checked: 8 hours ago
Listing updated: December 22, 2025 at 01:46pm
Listed by:
Lisa Hurst 912-663-5036,
Georgia Real Estate and Manage,
Mallory Updegraff 912-228-1441,
Georgia Real Estate and Manage
Source: Hive MLS,MLS#: SA326988 Originating MLS: Savannah Multi-List Corporation
Originating MLS: Savannah Multi-List Corporation
Tour with a local agent
Facts & features
Interior
Bedrooms & bathrooms
- Bedrooms: 3
- Bathrooms: 2
- Full bathrooms: 2
Heating
- Central, Electric
Cooling
- Central Air, Electric
Appliances
- Included: Dishwasher, Electric Water Heater, Microwave, Oven, Range, Refrigerator
- Laundry: Laundry Room
Features
- Ceiling Fan(s), Double Vanity, Main Level Primary, Primary Suite, Pantry, Pull Down Attic Stairs, Vaulted Ceiling(s)
- Attic: Pull Down Stairs
Interior area
- Total interior livable area: 1,573 sqft
Video & virtual tour
Property
Parking
- Total spaces: 2
- Parking features: Detached
- Carport spaces: 2
Features
- Patio & porch: Covered, Patio, Porch
Lot
- Size: 5.67 Acres
- Features: Garden
Details
- Additional structures: Shed(s)
- Parcel number: 0271000000015000
- Zoning: AR-1
- Special conditions: Probate Listing
Construction
Type & style
- Home type: SingleFamily
- Architectural style: Rustic
- Property subtype: Single Family Residence
Materials
- Foundation: Slab
- Roof: Asphalt
Condition
- Year built: 2022
Utilities & green energy
- Sewer: Septic Tank
- Water: Private, Well
- Utilities for property: Underground Utilities
Community & HOA
HOA
- Has HOA: No
Location
- Region: Guyton
Financial & listing details
- Price per square foot: $286/sqft
- Tax assessed value: $320,612
- Annual tax amount: $3,997
- Date on market: 3/23/2025
- Cumulative days on market: 288 days
- Listing agreement: Exclusive Right To Sell
- Listing terms: Cash,Conventional,1031 Exchange,FHA,VA Loan
- Inclusions: Alarm-Smoke/Fire, Ceiling Fans, Refrigerator
Estimated market value
Not available
Estimated sales range
Not available
$2,328/mo
Price history
Price history
| Date | Event | Price |
|---|---|---|
| 12/10/2025 | Price change | $449,900-5.3%$286/sqft |
Source: | ||
| 10/22/2025 | Price change | $474,900-1%$302/sqft |
Source: | ||
| 5/15/2025 | Price change | $479,900-2.1%$305/sqft |
Source: | ||
| 3/11/2025 | Listed for sale | $490,000+2350%$312/sqft |
Source: | ||
| 12/27/2019 | Sold | $20,000-37.5%$13/sqft |
Source: Public Record Report a problem | ||
Public tax history
Public tax history
| Year | Property taxes | Tax assessment |
|---|---|---|
| 2024 | $3,997 +27.4% | $128,245 +23.3% |
| 2023 | $3,137 +351.6% | $103,974 +553.1% |
| 2022 | $695 +57.6% | $15,919 +4% |
Find assessor info on the county website
BuyAbility℠ payment
Est. payment
$2,667/mo
Principal & interest
$2195
Property taxes
$315
Home insurance
$157
Climate risks
Neighborhood: 31312
Nearby schools
GreatSchools rating
- 5/10Guyton Elementary SchoolGrades: PK-5Distance: 1.8 mi
- 7/10Effingham County Middle SchoolGrades: 6-8Distance: 4.4 mi
- 6/10Effingham County High SchoolGrades: 9-12Distance: 4.6 mi
Schools provided by the listing agent
- Elementary: Guyton
- Middle: Effingham
- High: Effingham
Source: Hive MLS. This data may not be complete. We recommend contacting the local school district to confirm school assignments for this home.
- Loading
- Loading
