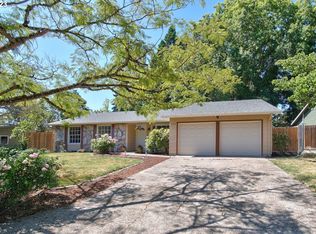Sold
$590,000
305 SW Frenwood Way, Beaverton, OR 97005
3beds
1,347sqft
Residential, Single Family Residence
Built in 1967
10,454.4 Square Feet Lot
$606,000 Zestimate®
$438/sqft
$3,162 Estimated rent
Home value
$606,000
$576,000 - $642,000
$3,162/mo
Zestimate® history
Loading...
Owner options
Explore your selling options
What's special
Absolutely adorable remodeled & move-in ready mid-century in popular Cedar Hills area! Inviting front porch, fresh interior paint & new carpet with shiny parquet wood floors. Fantastic kitchen with colorful tile backsplash, oak cabinets, subzero fridge, double oven & eat bar. Bright living room with a wood burning fireplace, built-in features & door to the exterior deck. Office w/ built-in bookshelves offers work from home space or use as a cozy reading nook. Newer double pane wood framed windows & glass doors help create a quiet atmosphere while bringing in lots of natural light! Nicely landscaped lot with a fenced yard, deck & an inground pool make this a perfect home for summer entertaining! Use the Swimbly app to rent out the pool to help cover maintenance costs and earn additional income. Or convert the pool to a deck, sunken garden or patio, art space - so many alternatives! Enjoy being nearby freeway access, NIKE, Intel & Commonwealth Lake Park!
Zillow last checked: 8 hours ago
Listing updated: April 29, 2023 at 05:15am
Listed by:
Heidi Settlemier AlamedaRealtyPdx@gmail.com,
Alameda Realty LLC
Bought with:
Andrew Misk, 200208045
Cascade Hasson Sotheby's International Realty
Source: RMLS (OR),MLS#: 23100626
Facts & features
Interior
Bedrooms & bathrooms
- Bedrooms: 3
- Bathrooms: 2
- Full bathrooms: 2
- Main level bathrooms: 2
Primary bedroom
- Features: Bathroom, Closet, Walkin Closet, Wallto Wall Carpet
- Level: Main
- Area: 154
- Dimensions: 14 x 11
Bedroom 2
- Features: Closet, Wallto Wall Carpet
- Level: Main
- Area: 98
- Dimensions: 14 x 7
Bedroom 3
- Features: Builtin Features, Closet, Wallto Wall Carpet
- Level: Main
- Area: 110
- Dimensions: 11 x 10
Dining room
- Features: Builtin Features, French Doors, Wood Floors
- Level: Main
- Area: 132
- Dimensions: 12 x 11
Kitchen
- Features: Builtin Refrigerator, Dishwasher, Disposal, Gas Appliances, Double Oven, Wood Floors
- Level: Main
- Area: 110
- Width: 10
Living room
- Features: Builtin Features, Deck, Fireplace, French Doors, Wallto Wall Carpet
- Level: Main
- Area: 204
- Dimensions: 17 x 12
Heating
- Forced Air, Fireplace(s)
Appliances
- Included: Built-In Refrigerator, Cooktop, Dishwasher, Disposal, Double Oven, Gas Appliances, Washer/Dryer, Gas Water Heater
Features
- Built-in Features, Closet, Bathroom, Walk-In Closet(s), Tile
- Flooring: Laminate, Wall to Wall Carpet, Wood
- Doors: French Doors
- Windows: Double Pane Windows, Wood Frames
- Basement: Crawl Space
- Number of fireplaces: 1
- Fireplace features: Wood Burning
Interior area
- Total structure area: 1,347
- Total interior livable area: 1,347 sqft
Property
Parking
- Total spaces: 2
- Parking features: Driveway, On Street, Attached, Extra Deep Garage
- Attached garage spaces: 2
- Has uncovered spaces: Yes
Accessibility
- Accessibility features: Minimal Steps, One Level, Walkin Shower, Accessibility
Features
- Levels: One
- Stories: 1
- Patio & porch: Deck, Patio, Porch
- Exterior features: Yard
- Fencing: Fenced
Lot
- Size: 10,454 sqft
- Features: Corner Lot, Level, Sloped, SqFt 10000 to 14999
Details
- Additional structures: ToolShed
- Parcel number: R19250
- Other equipment: Air Cleaner
Construction
Type & style
- Home type: SingleFamily
- Architectural style: Ranch
- Property subtype: Residential, Single Family Residence
Materials
- Cedar
- Foundation: Concrete Perimeter
- Roof: Metal
Condition
- Approximately
- New construction: No
- Year built: 1967
Utilities & green energy
- Gas: Gas
- Sewer: Public Sewer
- Water: Public
Community & neighborhood
Security
- Security features: Security Lights
Location
- Region: Beaverton
- Subdivision: Sunset Slope
Other
Other facts
- Listing terms: Cash,Conventional,FHA,VA Loan
- Road surface type: Concrete, Paved
Price history
| Date | Event | Price |
|---|---|---|
| 4/29/2023 | Sold | $590,000+13.7%$438/sqft |
Source: | ||
| 4/2/2023 | Pending sale | $519,000$385/sqft |
Source: | ||
| 3/30/2023 | Listed for sale | $519,000$385/sqft |
Source: | ||
Public tax history
| Year | Property taxes | Tax assessment |
|---|---|---|
| 2025 | $5,217 +4.4% | $273,190 +3% |
| 2024 | $4,998 +6.5% | $265,240 +3% |
| 2023 | $4,695 +3.5% | $257,520 +3% |
Find assessor info on the county website
Neighborhood: Marlene Village
Nearby schools
GreatSchools rating
- 8/10Ridgewood Elementary SchoolGrades: K-5Distance: 1.6 mi
- 7/10Cedar Park Middle SchoolGrades: 6-8Distance: 0.9 mi
- 7/10Beaverton High SchoolGrades: 9-12Distance: 2.1 mi
Schools provided by the listing agent
- Elementary: Ridgewood
- Middle: Cedar Park
- High: Beaverton
Source: RMLS (OR). This data may not be complete. We recommend contacting the local school district to confirm school assignments for this home.
Get a cash offer in 3 minutes
Find out how much your home could sell for in as little as 3 minutes with a no-obligation cash offer.
Estimated market value
$606,000
