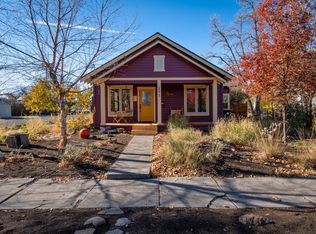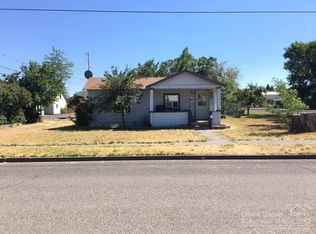Closed
$415,000
305 SW 9th St, Redmond, OR 97756
2beds
1baths
888sqft
Single Family Residence
Built in 1916
5,227.2 Square Feet Lot
$419,300 Zestimate®
$467/sqft
$1,773 Estimated rent
Home value
$419,300
$386,000 - $457,000
$1,773/mo
Zestimate® history
Loading...
Owner options
Explore your selling options
What's special
Nestled in the heart of coveted Midtown Redmond, this charming cottage is just steps from downtown, Dry Canyon access, Centennial Park with summer farmers markets, and right across from the brand-new library—this location is unbeatable! Lovingly updated with a brand-new roof, full bathroom remodel, range oven, hot water heater, and fresh fencing, this 2-bedroom, 1-bath gem blends historic charm with modern convenience. Hardwood floors lay waiting under the carpets like a hidden treasure, ready for future refinishing. Situated on a corner lot with alley behind, this provides added space and privacy. Enjoy a beautifully landscaped front yard and private courtyard for backyard gatherings around the fire, or a rest in the hammock. A detached garage, attached carport, and 2 additional off-street parking spaces offer flexibility and functionality—ideal for everyday living or entertaining. Whether you're a first-time buyer, downsizer, or investor- this lovely property is a must-see.
Zillow last checked: 8 hours ago
Listing updated: February 10, 2026 at 03:22am
Listed by:
Windermere Realty Trust 541-923-4663
Bought with:
Ninebark Real Estate
Source: Oregon Datashare,MLS#: 220199597
Facts & features
Interior
Bedrooms & bathrooms
- Bedrooms: 2
- Bathrooms: 1
Heating
- Baseboard, Ductless, Electric, Wall Furnace
Cooling
- Ductless, Heat Pump
Appliances
- Included: Dryer, Range, Range Hood, Refrigerator, Washer, Water Heater
Features
- Ceiling Fan(s), Laminate Counters, Pantry, Primary Downstairs, Shower/Tub Combo, Solar Tube(s)
- Flooring: Carpet, Tile, Vinyl
- Windows: Double Pane Windows, Vinyl Frames
- Basement: None
- Has fireplace: No
- Common walls with other units/homes: No Common Walls,No One Above,No One Below
Interior area
- Total structure area: 888
- Total interior livable area: 888 sqft
Property
Parking
- Total spaces: 1
- Parking features: Attached Carport, Detached, Driveway, On Street
- Garage spaces: 1
- Has carport: Yes
- Has uncovered spaces: Yes
Features
- Levels: One
- Stories: 1
- Exterior features: Courtyard
- Fencing: Fenced
- Has view: Yes
- View description: Neighborhood, Park/Greenbelt, Territorial
Lot
- Size: 5,227 sqft
- Features: Corner Lot, Drip System, Landscaped, Level, Sprinkler Timer(s), Sprinklers In Front
Details
- Parcel number: 123399
- Zoning description: R3
- Special conditions: Standard
Construction
Type & style
- Home type: SingleFamily
- Architectural style: Bungalow
- Property subtype: Single Family Residence
Materials
- Frame
- Foundation: Stemwall
- Roof: Composition
Condition
- New construction: No
- Year built: 1916
Utilities & green energy
- Sewer: Public Sewer
- Water: Public
Community & neighborhood
Security
- Security features: Carbon Monoxide Detector(s), Smoke Detector(s)
Location
- Region: Redmond
- Subdivision: Townsite Of Redmond
Other
Other facts
- Listing terms: Cash,Conventional,FHA,USDA Loan,VA Loan
- Road surface type: Paved
Price history
| Date | Event | Price |
|---|---|---|
| 7/11/2025 | Sold | $415,000-2.4%$467/sqft |
Source: | ||
| 6/1/2025 | Pending sale | $425,000$479/sqft |
Source: | ||
| 5/22/2025 | Price change | $425,000-2.1%$479/sqft |
Source: | ||
| 5/12/2025 | Price change | $434,000-3.3%$489/sqft |
Source: | ||
| 4/30/2025 | Price change | $449,000-2.2%$506/sqft |
Source: | ||
Public tax history
| Year | Property taxes | Tax assessment |
|---|---|---|
| 2025 | $1,460 +4.2% | $71,590 +3% |
| 2024 | $1,401 +4.6% | $69,510 +6.1% |
| 2023 | $1,339 +6.7% | $65,530 |
Find assessor info on the county website
Neighborhood: 97756
Nearby schools
GreatSchools rating
- 5/10M A Lynch Elementary SchoolGrades: K-5Distance: 0.6 mi
- 4/10Elton Gregory Middle SchoolGrades: 6-8Distance: 2.1 mi
- 4/10Redmond High SchoolGrades: 9-12Distance: 0.7 mi
Schools provided by the listing agent
- Elementary: M A Lynch Elem
- Middle: Elton Gregory Middle
- High: Redmond High
Source: Oregon Datashare. This data may not be complete. We recommend contacting the local school district to confirm school assignments for this home.
Get pre-qualified for a loan
At Zillow Home Loans, we can pre-qualify you in as little as 5 minutes with no impact to your credit score.An equal housing lender. NMLS #10287.
Sell with ease on Zillow
Get a Zillow Showcase℠ listing at no additional cost and you could sell for —faster.
$419,300
2% more+$8,386
With Zillow Showcase(estimated)$427,686

