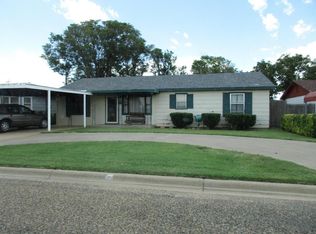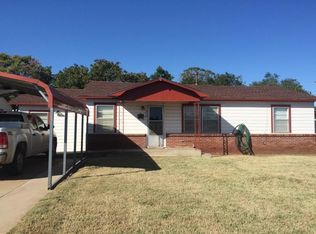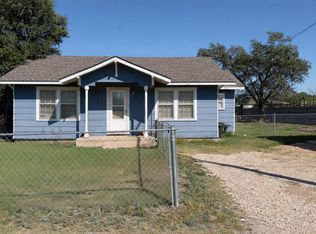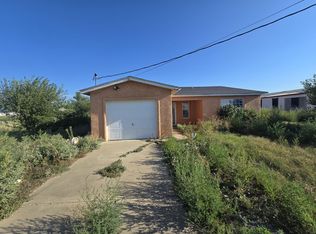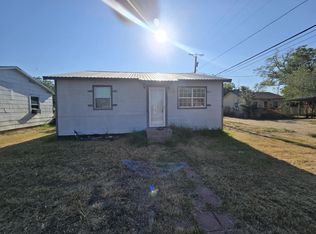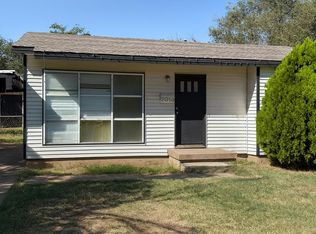Hillcrest Addition, 3 bedroom, 2 bath, has a covered front porch, and double carport. There are some newer type windows. Master bathroom has been updated with a shower and bathtub enclosure. Kitchen has been updated with very nice cabinets and nice formica countertops with a back splash, double kitchen sink and lots of kitchen cabinet space, plus, a pantry and trash bin. There is a metal roof and cyclone fence.
Pending
Price cut: $11K (10/16)
$68,500
305 SE 8th St, Plainview, TX 79072
3beds
1,412sqft
Est.:
Single Family Residence
Built in 1958
-- sqft lot
$-- Zestimate®
$49/sqft
$-- HOA
What's special
Cyclone fenceDouble carportNice cabinetsNewer type windowsFormica countertopsBack splashDouble kitchen sink
- 224 days |
- 12 |
- 0 |
Zillow last checked: 8 hours ago
Listing updated: November 20, 2025 at 07:41am
Listed by:
Keith Billington 806-292-5240,
Billington Real Estate
Source: Plainview AOR,MLS#: 24-269
Facts & features
Interior
Bedrooms & bathrooms
- Bedrooms: 3
- Bathrooms: 2
- Full bathrooms: 2
Primary bedroom
- Description: Plywood Flooring, Master Bathroom
- Area: 191.18 Square Feet
- Dimensions: 12.10 x 15.80
Bedroom 2
- Description: Unfinished Hardwood Floors, SE Bedroom
- Area: 148.2 Square Feet
- Dimensions: 11.40 x 13.00
Bedroom 3
- Description: Finished Hardwood Floors, Very Nice
- Area: 141.7 Square Feet
- Dimensions: 10.90 x 13.00
Dining room
- Description: Ceramic Tile, Coffered Ceilings
- Area: 119.34 Square Feet
- Dimensions: 10.20 x 11.70
Kitchen
- Description: Updated Cabinets, Ceramic Tile, Coffered Ceiling
- Area: 128.4 Square Feet
- Dimensions: 10.70 x 12.00
Living room
- Description: Playwood Flooring
- Area: 317.2 Square Feet
- Dimensions: 13.00 x 24.40
Other
- Description: Cellar, Condition Unknown
Other
- Description: Concrete Floors, Electricity
- Area: 450 Square Feet
- Dimensions: 15.00 x 30.00
Utility room
- Description: Linoleum Floors
- Area: 33.81 Square Feet
- Dimensions: 4.90 x 6.90
Features
- Has basement: No
- Has fireplace: No
Interior area
- Total structure area: 1,412
- Total interior livable area: 1,412 sqft
- Finished area below ground: 0
Property
Parking
- Parking features: Garage - Attached, Carport
- Has attached garage: Yes
- Has carport: Yes
Details
- Additional structures: Storage
- Parcel number: 22681
Construction
Type & style
- Home type: SingleFamily
- Property subtype: Single Family Residence
Materials
- Roof: Metal
Condition
- Year built: 1958
Community & HOA
Location
- Region: Plainview
Financial & listing details
- Price per square foot: $49/sqft
- Tax assessed value: $75,739
- Annual tax amount: $2,115
- Date on market: 5/9/2025
- Listing terms: Conventional
Estimated market value
Not available
Estimated sales range
Not available
$1,388/mo
Price history
Price history
| Date | Event | Price |
|---|---|---|
| 11/20/2025 | Pending sale | $68,500$49/sqft |
Source: | ||
| 10/16/2025 | Price change | $68,500-13.8%$49/sqft |
Source: | ||
| 7/3/2025 | Price change | $79,500-9.7%$56/sqft |
Source: | ||
| 5/9/2025 | Listed for sale | $88,000-10.2%$62/sqft |
Source: | ||
| 5/1/2025 | Listing removed | $98,000$69/sqft |
Source: | ||
Public tax history
Public tax history
| Year | Property taxes | Tax assessment |
|---|---|---|
| 2024 | $2,115 +3.3% | $75,739 |
| 2023 | $2,047 +8.1% | $75,739 +12.4% |
| 2022 | $1,894 +16.2% | $67,384 +18% |
Find assessor info on the county website
BuyAbility℠ payment
Est. payment
$369/mo
Principal & interest
$266
Property taxes
$79
Home insurance
$24
Climate risks
Neighborhood: 79072
Nearby schools
GreatSchools rating
- 4/10SOUTH ELGrades: K-4Distance: 0.5 mi
- 5/10Plainview Junior High SchoolGrades: 7-8Distance: 2.8 mi
- 4/10Plainview High SchoolGrades: 9-12Distance: 2.3 mi
- Loading
