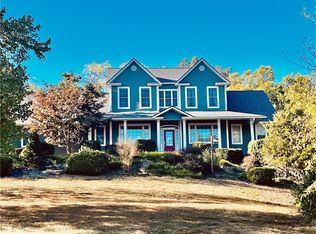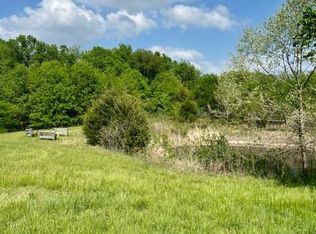Sold
Price Unknown
305 SE 191st Rd, Warrensburg, MO 64093
3beds
3,908sqft
Single Family Residence
Built in 2007
5 Acres Lot
$599,500 Zestimate®
$--/sqft
$2,633 Estimated rent
Home value
$599,500
$570,000 - $635,000
$2,633/mo
Zestimate® history
Loading...
Owner options
Explore your selling options
What's special
Looking for a beautiful home close to town, with easy access to schools, the base, and the Highway 13 by-pass? Here it is! Sitting on 5 acres just minutes south of Warrensburg, is this lovely 3 bedroom, 3 1/2 bath home with a fourth non conforming bedroom in the basement. The house has over 3900 square feet of living space, with a living room on all three levels. The kitchen has custom cabinets, a large island with seating, plus a large walk in pantry. The master bedroom has vaulted ceilings with French doors leading to the screened in porch. The master bath has a large soaking tub, and walk in shower with multiple shower heads. Upstairs are two bedrooms, a bathroom, a living room, and a door to access space above the garage. The basement has a living room, space for a wet bar, non-conforming bedroom, and storage with lots of closet space. The home features zoned heating and air with two ground source heat pumps, one for upstairs and one for down stairs; there are also two water heaters. Outside the home is five acres with access to two creeks, an above ground pool and a 24x32 out building with concrete floors, a covered porch and electricity. This beautiful home has served it's family well and is looking for the next family to call it home. The listing agent is owner.
Zillow last checked: 8 hours ago
Listing updated: August 10, 2023 at 07:54am
Listing Provided by:
Jim Elliott 660-864-5225,
Old Drum Real Estate
Bought with:
Kerrie Shumate, 2014027927
Midwest Realty & Auction
Source: Heartland MLS as distributed by MLS GRID,MLS#: 2437573
Facts & features
Interior
Bedrooms & bathrooms
- Bedrooms: 3
- Bathrooms: 4
- Full bathrooms: 3
- 1/2 bathrooms: 1
Bedroom 1
- Level: Main
Bedroom 2
- Level: Second
Bathroom 3
- Level: Second
Heating
- Heat Pump, Zoned
Cooling
- Heat Pump, Zoned
Appliances
- Laundry: Main Level
Features
- Flooring: Carpet, Ceramic Tile, Laminate
- Basement: Basement BR,Concrete,Full,Walk-Out Access
- Number of fireplaces: 2
- Fireplace features: Living Room, Other
Interior area
- Total structure area: 3,908
- Total interior livable area: 3,908 sqft
- Finished area above ground: 2,537
- Finished area below ground: 1,371
Property
Parking
- Total spaces: 2
- Parking features: Attached, Garage Faces Side
- Attached garage spaces: 2
Lot
- Size: 5 Acres
- Features: Acreage, Wooded
Details
- Parcel number: 20300700000000102
- Special conditions: Owner Agent
Construction
Type & style
- Home type: SingleFamily
- Architectural style: Traditional
- Property subtype: Single Family Residence
Materials
- Frame, Other
- Roof: Composition
Condition
- Year built: 2007
Utilities & green energy
- Sewer: Septic Tank
- Water: PWS Dist
Community & neighborhood
Location
- Region: Warrensburg
- Subdivision: Sandstone Hills
HOA & financial
HOA
- Has HOA: Yes
- HOA fee: $180 annually
- Association name: Sandstone Hills
Other
Other facts
- Listing terms: Cash,Conventional,FHA,VA Loan
- Ownership: Private
Price history
| Date | Event | Price |
|---|---|---|
| 8/9/2023 | Sold | -- |
Source: | ||
| 6/21/2023 | Pending sale | $565,500$145/sqft |
Source: | ||
| 5/30/2023 | Listed for sale | $565,500$145/sqft |
Source: | ||
Public tax history
| Year | Property taxes | Tax assessment |
|---|---|---|
| 2025 | $3,677 +7.5% | $51,395 +9.4% |
| 2024 | $3,422 | $46,981 |
| 2023 | -- | $46,981 +4.5% |
Find assessor info on the county website
Neighborhood: 64093
Nearby schools
GreatSchools rating
- NAMaple Grove ElementaryGrades: PK-2Distance: 2.7 mi
- 4/10Warrensburg Middle SchoolGrades: 6-8Distance: 3.6 mi
- 5/10Warrensburg High SchoolGrades: 9-12Distance: 1.9 mi
Get a cash offer in 3 minutes
Find out how much your home could sell for in as little as 3 minutes with a no-obligation cash offer.
Estimated market value$599,500
Get a cash offer in 3 minutes
Find out how much your home could sell for in as little as 3 minutes with a no-obligation cash offer.
Estimated market value
$599,500

