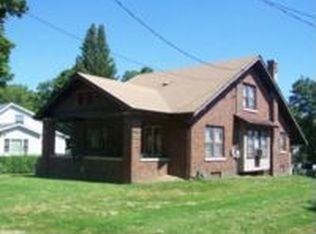Beautiful turn-of-the-century home was remodeled in 1988 with all the charm remaining. Most rooms have HWFs. Plenty of living and entertaining space provided by the large living room, family room off kitchen and the dining room with sliding doors allowing the sun to shine in. Enjoy the covered front porch or the wide open deck! 2.5 car garage with EDO is ready for your cars, tools and toys. Great location just blocks from small-town shops on Main St. Near Hwy 36 for an easy commute. New Central Air, water heater and softener 2013. Call for your tour today and make this your new home!
This property is off market, which means it's not currently listed for sale or rent on Zillow. This may be different from what's available on other websites or public sources.

