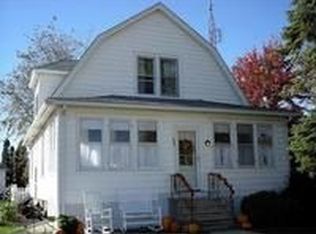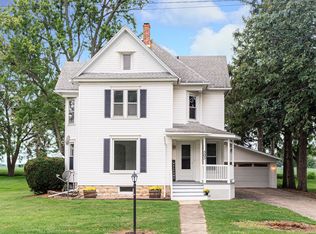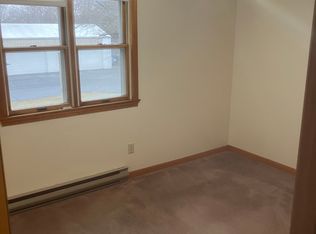Closed
$235,000
305 S Shabbona Rd, Shabbona, IL 60550
4beds
2,600sqft
Single Family Residence
Built in ----
0.26 Acres Lot
$248,700 Zestimate®
$90/sqft
$2,305 Estimated rent
Home value
$248,700
$201,000 - $308,000
$2,305/mo
Zestimate® history
Loading...
Owner options
Explore your selling options
What's special
Spacious 4 bedroom 2 full bath 3 level home! New 1st floor bath with heated floors & large walk-in shower! New 1st floor laundry room (washer/dryer included) & walk-in pantry! Enjoy the large eat-in kitchen! Extra large family/dining room 32'x18' perfect for family gatherings. Beautiful original hardwood floors in Living Room & main floor bedroom/office. Enjoy your morning coffee in enclosed summer porch! Extra large 2 car garage with designated shop area! This home is extra clean & ready to move-in! Located in excellent Indian Creek Schools short walking distance to the elementary & high schools & only 2 minutes to beautiful Shabbona Lake State Park & fishing, Shabbona Forest Preserve & Indian Oaks CC for golf! Seller offering Home Warranty! Sold 'AS-IS" & please no FHA
Zillow last checked: 8 hours ago
Listing updated: April 07, 2025 at 11:37am
Listing courtesy of:
Lesa Clanin 815-761-6126,
Weichert REALTORS Signature Professionals
Bought with:
Kate Russell
Dream Realty Services
Source: MRED as distributed by MLS GRID,MLS#: 12267748
Facts & features
Interior
Bedrooms & bathrooms
- Bedrooms: 4
- Bathrooms: 2
- Full bathrooms: 2
Primary bedroom
- Features: Flooring (Carpet)
- Level: Second
- Area: 325 Square Feet
- Dimensions: 13X25
Bedroom 2
- Features: Flooring (Hardwood)
- Level: Main
- Area: 169 Square Feet
- Dimensions: 13X13
Bedroom 3
- Features: Flooring (Carpet)
- Level: Second
- Area: 108 Square Feet
- Dimensions: 9X12
Bedroom 4
- Features: Flooring (Carpet)
- Level: Third
- Area: 525 Square Feet
- Dimensions: 25X21
Enclosed porch
- Features: Flooring (Other)
- Level: Main
- Area: 108 Square Feet
- Dimensions: 9X12
Family room
- Features: Flooring (Carpet)
- Level: Main
- Area: 540 Square Feet
- Dimensions: 18X30
Kitchen
- Features: Flooring (Vinyl)
- Level: Main
- Area: 300 Square Feet
- Dimensions: 12X25
Laundry
- Features: Flooring (Vinyl)
- Level: Main
- Area: 192 Square Feet
- Dimensions: 12X16
Living room
- Features: Flooring (Hardwood)
- Level: Main
- Area: 234 Square Feet
- Dimensions: 13X18
Heating
- Natural Gas
Cooling
- Central Air
Appliances
- Included: Range, Refrigerator, Washer, Dryer, Disposal, Range Hood
Features
- Basement: Unfinished,Full
- Attic: Dormer,Finished
Interior area
- Total structure area: 0
- Total interior livable area: 2,600 sqft
Property
Parking
- Total spaces: 8
- Parking features: Asphalt, Garage Door Opener, On Site, Garage Owned, Detached, Driveway, Garage
- Garage spaces: 2
- Has uncovered spaces: Yes
Accessibility
- Accessibility features: No Disability Access
Features
- Stories: 2
Lot
- Size: 0.26 Acres
- Dimensions: 75X150
Details
- Additional structures: Shed(s)
- Parcel number: 1315376004
- Special conditions: None
Construction
Type & style
- Home type: SingleFamily
- Architectural style: American 4-Sq.
- Property subtype: Single Family Residence
Materials
- Aluminum Siding
Condition
- New construction: No
Utilities & green energy
- Electric: Circuit Breakers
- Sewer: Public Sewer
- Water: Public
Community & neighborhood
Location
- Region: Shabbona
HOA & financial
HOA
- Services included: None
Other
Other facts
- Listing terms: Conventional
- Ownership: Fee Simple
Price history
| Date | Event | Price |
|---|---|---|
| 4/7/2025 | Sold | $235,000+4.4%$90/sqft |
Source: | ||
| 3/9/2025 | Contingent | $225,000$87/sqft |
Source: | ||
| 2/28/2025 | Price change | $225,000-7.8%$87/sqft |
Source: | ||
| 2/19/2025 | Price change | $244,000-3.9%$94/sqft |
Source: | ||
| 2/18/2025 | Listed for sale | $254,000$98/sqft |
Source: | ||
Public tax history
| Year | Property taxes | Tax assessment |
|---|---|---|
| 2024 | $2,673 -42% | $71,693 +7.8% |
| 2023 | $4,607 +62.6% | $66,487 +3.1% |
| 2022 | $2,833 -4.2% | $64,469 +6.1% |
Find assessor info on the county website
Neighborhood: 60550
Nearby schools
GreatSchools rating
- 5/10Shabbona Elementary SchoolGrades: PK-4Distance: 0.2 mi
- 3/10Indian Creek Middle SchoolGrades: 5-8Distance: 5.6 mi
- 7/10Indian Creek High SchoolGrades: 9-12Distance: 0.2 mi
Schools provided by the listing agent
- District: 425
Source: MRED as distributed by MLS GRID. This data may not be complete. We recommend contacting the local school district to confirm school assignments for this home.

Get pre-qualified for a loan
At Zillow Home Loans, we can pre-qualify you in as little as 5 minutes with no impact to your credit score.An equal housing lender. NMLS #10287.


