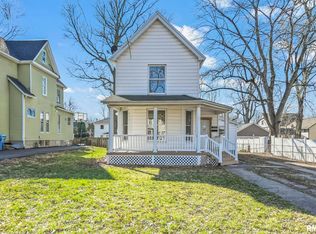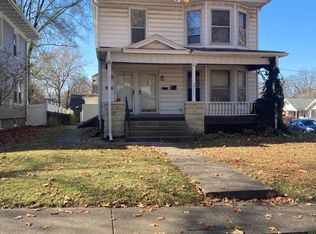Turn of the century charm throughout this beautifully renovated 4 bedroom home in a tree-lined Westside neighborhood.Large front porch perfect for the porch swing & evening chats with neighbors.Entry way showcases the hardwood floors and beautiful oak staircase.Continue to the living room with large windows and into the dining room with a Prairie Style flair wood grid ceiling and distinctive wood trim. Etched glass window is a highlight of this room.The spacious kitchen has room for more dining or an island. There is a main floor bath (shower & stool) & main floor laundry. Upstairs are 4 spacious bedrooms & Full bath. Large walkup attic.Many updates & features include: new A/C 2020, Roof 5yrs, windows 7yrs, GDO 1yr. R-49 insulation in attic, foam insulation in bsmt. 2 car garage & large backyard. If you are looking for the craftsmanship & style of the past with the amenities of today this is a must see. You will love the look & feel of this home. Close to schools & downtown.
This property is off market, which means it's not currently listed for sale or rent on Zillow. This may be different from what's available on other websites or public sources.


