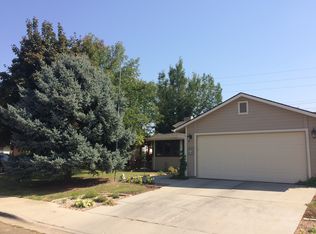Sold
Price Unknown
305 S Curtis Rd, Boise, ID 83705
4beds
3baths
2,409sqft
Single Family Residence
Built in 1951
7,361.64 Square Feet Lot
$373,100 Zestimate®
$--/sqft
$2,665 Estimated rent
Home value
$373,100
$347,000 - $403,000
$2,665/mo
Zestimate® history
Loading...
Owner options
Explore your selling options
What's special
Unbelievable opportunity for a partially refurbished home that provides the opportunity to live in & gain additional equity. So much potential with this property! 4 bdrms+Bonus+Loft, 2 family rooms and large lot has front parking for several vehicles. Low maintenance landscaping, 20x20 shop w/power & newer metal roof. Current owner has refinished the original hardwood floors, new carpet & modern laminate floors. Updated lighting fixtures, interior paint & new bathroom vanities. Kitchen features newer cabinets, new flooring, butcher block counters & a small eating area. 13x15 bonus room w/ separate outside access. The converted garage offers a large, open common area with an overhead loft & separate outside entry. The basement offers a 2nd laundry room, oversized great room plus 2 additional bedrooms (windows do not meet egress). Conveniently located near freeway, entertainment, shopping & dining. Incredible value in the desirable Boise bench area. Photos are virtually staged.
Zillow last checked: 8 hours ago
Listing updated: November 04, 2024 at 01:10pm
Listed by:
Nicole Stewart 208-914-0183,
Redfin Corporation
Bought with:
Kelsi Sagers
CENTURY 21 Riverside Realty
Source: IMLS,MLS#: 98918295
Facts & features
Interior
Bedrooms & bathrooms
- Bedrooms: 4
- Bathrooms: 3
- Main level bathrooms: 1
- Main level bedrooms: 2
Primary bedroom
- Level: Main
Bedroom 2
- Level: Main
Bedroom 3
- Level: Lower
Bedroom 4
- Level: Lower
Family room
- Level: Main
Kitchen
- Level: Main
Living room
- Level: Lower
Heating
- Forced Air, Natural Gas
Cooling
- Central Air
Appliances
- Included: Electric Water Heater, Tank Water Heater, Oven/Range Freestanding, Refrigerator
Features
- Bed-Master Main Level, Rec/Bonus, Wood/Butcher Block Counters, Number of Baths Main Level: 1, Number of Baths Below Grade: 1, Bonus Room Level: Main
- Flooring: Concrete, Hardwood, Carpet, Laminate
- Has basement: No
- Has fireplace: No
Interior area
- Total structure area: 2,409
- Total interior livable area: 2,409 sqft
- Finished area above ground: 1,645
- Finished area below ground: 764
Property
Features
- Levels: Single with Below Grade
- Fencing: Full,Wood
Lot
- Size: 7,361 sqft
- Dimensions: 122' x 60'
- Features: Standard Lot 6000-9999 SF, Garden, Sidewalks
Details
- Additional structures: Shop, Shed(s)
- Parcel number: S1018110237
- Zoning: R-2
Construction
Type & style
- Home type: SingleFamily
- Property subtype: Single Family Residence
Materials
- Brick, Frame
- Roof: Architectural Style
Condition
- Year built: 1951
Utilities & green energy
- Water: Public
- Utilities for property: Sewer Connected, Electricity Connected
Community & neighborhood
Location
- Region: Boise
Other
Other facts
- Listing terms: Cash,Conventional
- Ownership: Fee Simple
- Road surface type: Paved
Price history
Price history is unavailable.
Public tax history
| Year | Property taxes | Tax assessment |
|---|---|---|
| 2025 | $3,626 +45.9% | $385,100 -3.6% |
| 2024 | $2,485 -2.7% | $399,600 +3.7% |
| 2023 | $2,554 +18.9% | $385,200 -8.2% |
Find assessor info on the county website
Neighborhood: Borah
Nearby schools
GreatSchools rating
- 2/10Grace Jordan Elementary SchoolGrades: PK-6Distance: 0.8 mi
- 4/10West Junior High SchoolGrades: 7-9Distance: 2.6 mi
- 7/10Borah Senior High SchoolGrades: 9-12Distance: 0.5 mi
Schools provided by the listing agent
- Elementary: Grace Jordan
- Middle: West Boise Jr
- High: Borah
- District: Boise School District #1
Source: IMLS. This data may not be complete. We recommend contacting the local school district to confirm school assignments for this home.
