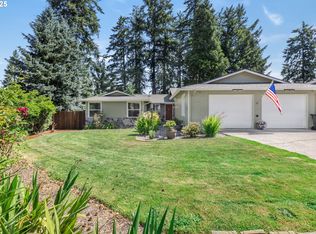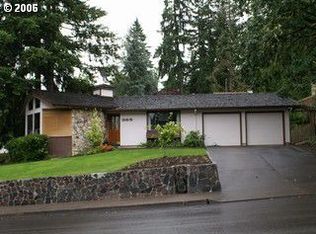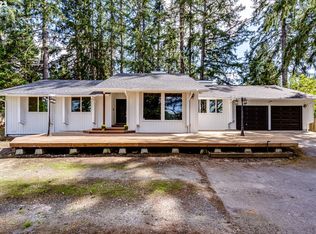Sold
$460,000
305 S 68th Pl, Springfield, OR 97478
3beds
1,730sqft
Residential, Single Family Residence
Built in 1977
8,276.4 Square Feet Lot
$479,000 Zestimate®
$266/sqft
$2,407 Estimated rent
Home value
$479,000
$455,000 - $503,000
$2,407/mo
Zestimate® history
Loading...
Owner options
Explore your selling options
What's special
Charming & updated contemporary home in the Thurston Hills! Spacious corner lot w/ RV parking. Pride of homeownership shines w/ TONS of updates: vinyl windows, 2021 roof, newer ductless heat pump, flooring & MORE! Traditional floorplan that's open concept w/ lots of natural light. Stunning kitchen boasts custom cherry wood cabinets, granite counters & stainless appliances. Primary suite has dbl closets & private bathroom w/ walk-in shower. Finished basement has endless opportunity: MIL suite, family room, etc! Vast deck, tool sheds, raised garden beds & mature landscaping. Near hiking & biking trails, too! Don't miss this opportunity!
Zillow last checked: 8 hours ago
Listing updated: July 25, 2024 at 02:06am
Listed by:
Brooke Hamby 541-221-5580,
Triple Oaks Realty LLC
Bought with:
Kira Weeks, 200306182
John L. Scott Eugene
Source: RMLS (OR),MLS#: 24301378
Facts & features
Interior
Bedrooms & bathrooms
- Bedrooms: 3
- Bathrooms: 3
- Full bathrooms: 2
- Partial bathrooms: 1
- Main level bathrooms: 2
Primary bedroom
- Features: Bathroom, Double Closet, Walkin Shower, Wallto Wall Carpet
- Level: Upper
- Area: 154
- Dimensions: 11 x 14
Bedroom 2
- Features: Closet, Laminate Flooring
- Level: Upper
- Area: 110
- Dimensions: 10 x 11
Bedroom 3
- Features: Nook, Closet, Wallto Wall Carpet
- Level: Upper
- Area: 99
- Dimensions: 9 x 11
Dining room
- Features: Sliding Doors, Laminate Flooring
- Level: Main
- Area: 110
- Dimensions: 10 x 11
Family room
- Features: Laminate Flooring
- Level: Lower
- Area: 396
- Dimensions: 18 x 22
Kitchen
- Features: Dishwasher, Disposal, Eat Bar, Free Standing Range, Free Standing Refrigerator, Granite
- Level: Main
- Area: 110
- Width: 11
Living room
- Features: Laminate Flooring
- Level: Main
- Area: 264
- Dimensions: 12 x 22
Heating
- Ductless
Cooling
- Has cooling: Yes
Appliances
- Included: Dishwasher, Disposal, Free-Standing Range, Free-Standing Refrigerator, Microwave, Stainless Steel Appliance(s), Electric Water Heater
- Laundry: Laundry Room
Features
- Granite, High Speed Internet, Solar Tube(s), Bathroom, Closet, Nook, Eat Bar, Double Closet, Walkin Shower, Tile
- Flooring: Laminate, Vinyl, Wall to Wall Carpet
- Doors: Sliding Doors
- Windows: Vinyl Frames
- Basement: Finished
Interior area
- Total structure area: 1,730
- Total interior livable area: 1,730 sqft
Property
Parking
- Total spaces: 2
- Parking features: Driveway, RV Access/Parking, Attached
- Attached garage spaces: 2
- Has uncovered spaces: Yes
Accessibility
- Accessibility features: Bathroom Cabinets, Builtin Lighting, Garage On Main, Kitchen Cabinets, Natural Lighting, Parking, Walkin Shower, Accessibility
Features
- Stories: 3
- Patio & porch: Deck
- Exterior features: Raised Beds, Yard
- Fencing: Fenced
- Has view: Yes
- View description: Territorial, Trees/Woods
Lot
- Size: 8,276 sqft
- Features: Corner Lot, Cul-De-Sac, SqFt 7000 to 9999
Details
- Additional structures: RVParking, ToolShed
- Parcel number: 1101102
- Zoning: LD
Construction
Type & style
- Home type: SingleFamily
- Architectural style: Contemporary,Ranch
- Property subtype: Residential, Single Family Residence
Materials
- Wood Siding
- Foundation: Concrete Perimeter
- Roof: Composition
Condition
- Resale
- New construction: No
- Year built: 1977
Utilities & green energy
- Sewer: Public Sewer
- Water: Public
- Utilities for property: Cable Connected
Community & neighborhood
Location
- Region: Springfield
Other
Other facts
- Listing terms: Cash,Conventional,FHA,VA Loan
- Road surface type: Paved
Price history
| Date | Event | Price |
|---|---|---|
| 3/28/2024 | Sold | $460,000-1.1%$266/sqft |
Source: | ||
| 3/4/2024 | Pending sale | $465,000$269/sqft |
Source: | ||
| 2/29/2024 | Listed for sale | $465,000+138.5%$269/sqft |
Source: | ||
| 10/28/2010 | Sold | $195,000-7.1%$113/sqft |
Source: Agent Provided Report a problem | ||
| 9/18/2010 | Price change | $209,900-4.5%$121/sqft |
Source: Golden Realty #10069659 Report a problem | ||
Public tax history
| Year | Property taxes | Tax assessment |
|---|---|---|
| 2025 | $4,931 +1.6% | $268,877 +3% |
| 2024 | $4,851 +4.4% | $261,046 +3% |
| 2023 | $4,644 +3.4% | $253,443 +3% |
Find assessor info on the county website
Neighborhood: 97478
Nearby schools
GreatSchools rating
- 7/10Thurston Elementary SchoolGrades: K-5Distance: 0.7 mi
- 6/10Thurston Middle SchoolGrades: 6-8Distance: 0.9 mi
- 5/10Thurston High SchoolGrades: 9-12Distance: 0.9 mi
Schools provided by the listing agent
- Elementary: Thurston
- Middle: Thurston
- High: Thurston
Source: RMLS (OR). This data may not be complete. We recommend contacting the local school district to confirm school assignments for this home.

Get pre-qualified for a loan
At Zillow Home Loans, we can pre-qualify you in as little as 5 minutes with no impact to your credit score.An equal housing lender. NMLS #10287.


