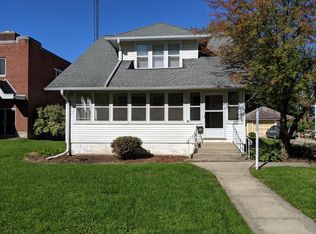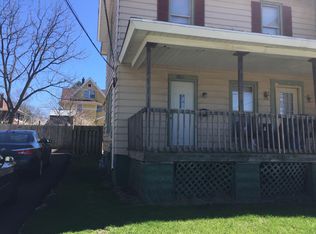Closed
$241,000
305 S 3rd St, Dekalb, IL 60115
5beds
3,318sqft
Single Family Residence
Built in 1854
0.29 Acres Lot
$251,200 Zestimate®
$73/sqft
$3,054 Estimated rent
Home value
$251,200
$198,000 - $319,000
$3,054/mo
Zestimate® history
Loading...
Owner options
Explore your selling options
What's special
Step into a piece of history with this Shipman/Bradt Historic and charming 5-bedroom home, just minutes from downtown. Nestled on a picturesque brick street, this residence features 2.5 bathrooms and a finished basement, offering both space and comfort for modern living. The inviting atmosphere of the home extends to its outdoor spaces. Enjoy leisurely afternoons on the large patio or gather with friends and family on the covered back porch, perfect for relaxation and entertaining. The expansive front porch adds to the home's welcoming appeal, making it a place you'll eagerly want to call home. Recent updates include a new HVAC system installed within the last 2 years, ensuring year-round comfort, and a whole house humidifier for added convenience. Don't miss the opportunity to experience this blend of historic charm and contemporary comfort. Ornate molding, arched doors and doorways, stained glass windows, oversized trim and so much more here to love! Schedule a showing today and envision your new life in this delightful home!
Zillow last checked: 8 hours ago
Listing updated: March 06, 2025 at 09:52am
Listing courtesy of:
Melissa Mobile 815-501-4011,
Hometown Realty Group
Bought with:
Sara Mitchell
CENTURY 21 New Heritage
Source: MRED as distributed by MLS GRID,MLS#: 12176249
Facts & features
Interior
Bedrooms & bathrooms
- Bedrooms: 5
- Bathrooms: 3
- Full bathrooms: 2
- 1/2 bathrooms: 1
Primary bedroom
- Features: Flooring (Hardwood)
- Level: Second
- Area: 240 Square Feet
- Dimensions: 16X15
Bedroom 2
- Features: Flooring (Hardwood)
- Level: Second
- Area: 168 Square Feet
- Dimensions: 14X12
Bedroom 3
- Features: Flooring (Hardwood)
- Level: Second
- Area: 168 Square Feet
- Dimensions: 14X12
Bedroom 4
- Features: Flooring (Hardwood)
- Level: Second
- Area: 168 Square Feet
- Dimensions: 14X12
Bedroom 5
- Features: Flooring (Hardwood)
- Level: Second
- Area: 140 Square Feet
- Dimensions: 14X10
Bar entertainment
- Features: Flooring (Vinyl)
- Level: Basement
- Area: 153 Square Feet
- Dimensions: 17X9
Dining room
- Features: Flooring (Hardwood)
- Level: Main
- Area: 266 Square Feet
- Dimensions: 19X14
Eating area
- Features: Flooring (Carpet)
- Level: Main
- Area: 100 Square Feet
- Dimensions: 10X10
Other
- Features: Flooring (Carpet)
- Level: Second
- Area: 300 Square Feet
- Dimensions: 30X10
Family room
- Features: Flooring (Hardwood)
- Level: Main
- Area: 360 Square Feet
- Dimensions: 20X18
Other
- Features: Flooring (Vinyl)
- Level: Basement
- Area: 170 Square Feet
- Dimensions: 17X10
Kitchen
- Features: Kitchen (Pantry), Flooring (Hardwood)
- Level: Main
- Area: 154 Square Feet
- Dimensions: 14X11
Kitchen 2nd
- Features: Flooring (Ceramic Tile)
- Level: Basement
- Area: 210 Square Feet
- Dimensions: 14X15
Laundry
- Level: Basement
- Area: 140 Square Feet
- Dimensions: 10X14
Living room
- Features: Flooring (Hardwood)
- Level: Main
- Area: 240 Square Feet
- Dimensions: 16X15
Mud room
- Level: Main
- Area: 150 Square Feet
- Dimensions: 10X15
Office
- Features: Flooring (Hardwood)
- Level: Main
- Area: 180 Square Feet
- Dimensions: 15X12
Sitting room
- Features: Flooring (Hardwood)
- Level: Main
- Area: 170 Square Feet
- Dimensions: 17X10
Storage
- Level: Basement
- Area: 300 Square Feet
- Dimensions: 20X15
Heating
- Natural Gas, Forced Air
Cooling
- Central Air
Appliances
- Included: Range, Microwave, Dishwasher, Refrigerator, Washer, Dryer, Humidifier
- Laundry: In Unit
Features
- Dry Bar, Walk-In Closet(s)
- Flooring: Hardwood
- Basement: Partially Finished,Full
- Attic: Unfinished
- Number of fireplaces: 1
- Fireplace features: Gas Log, Other
Interior area
- Total structure area: 0
- Total interior livable area: 3,318 sqft
Property
Parking
- Total spaces: 2.5
- Parking features: Off Alley, Garage Door Opener, On Site, Garage Owned, Detached, Garage
- Garage spaces: 2.5
- Has uncovered spaces: Yes
Accessibility
- Accessibility features: No Disability Access
Features
- Stories: 2
- Patio & porch: Patio, Screened
Lot
- Size: 0.29 Acres
- Dimensions: 82 X 156
- Features: Corner Lot
Details
- Parcel number: 0823307001
- Special conditions: None
- Other equipment: Ceiling Fan(s)
Construction
Type & style
- Home type: SingleFamily
- Architectural style: Victorian
- Property subtype: Single Family Residence
Materials
- Wood Siding
- Roof: Asphalt
Condition
- New construction: No
- Year built: 1854
Utilities & green energy
- Sewer: Public Sewer
- Water: Public
Community & neighborhood
Community
- Community features: Curbs, Sidewalks, Street Lights, Street Paved
Location
- Region: Dekalb
Other
Other facts
- Listing terms: Conventional
- Ownership: Fee Simple
Price history
| Date | Event | Price |
|---|---|---|
| 3/5/2025 | Sold | $241,000-3.2%$73/sqft |
Source: | ||
| 2/19/2025 | Contingent | $248,900$75/sqft |
Source: | ||
| 11/8/2024 | Price change | $248,900-17%$75/sqft |
Source: | ||
| 10/1/2024 | Listed for sale | $299,900$90/sqft |
Source: | ||
Public tax history
| Year | Property taxes | Tax assessment |
|---|---|---|
| 2024 | $3,403 -15.4% | $88,727 +14.7% |
| 2023 | $4,021 -6.9% | $77,362 +9.5% |
| 2022 | $4,317 -8.7% | $70,631 +6.6% |
Find assessor info on the county website
Neighborhood: 60115
Nearby schools
GreatSchools rating
- 1/10Lincoln Elementary SchoolGrades: K-5Distance: 0.7 mi
- 3/10Huntley Middle SchoolGrades: 6-8Distance: 1.1 mi
- 3/10De Kalb High SchoolGrades: 9-12Distance: 1.9 mi
Schools provided by the listing agent
- District: 428
Source: MRED as distributed by MLS GRID. This data may not be complete. We recommend contacting the local school district to confirm school assignments for this home.

Get pre-qualified for a loan
At Zillow Home Loans, we can pre-qualify you in as little as 5 minutes with no impact to your credit score.An equal housing lender. NMLS #10287.

