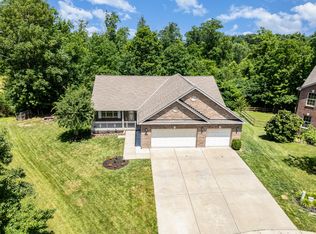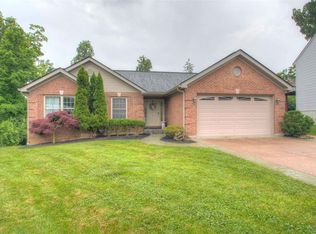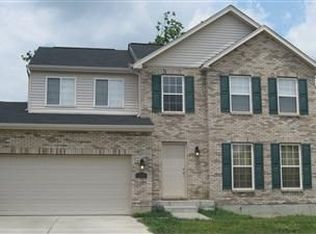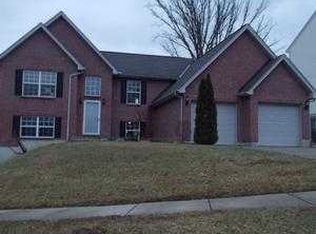Sold for $350,000 on 12/21/23
$350,000
305 Rurel Ct, Burlington, KY 41005
3beds
2,184sqft
Single Family Residence, Residential
Built in 2005
0.76 Acres Lot
$384,000 Zestimate®
$160/sqft
$2,541 Estimated rent
Home value
$384,000
$365,000 - $403,000
$2,541/mo
Zestimate® history
Loading...
Owner options
Explore your selling options
What's special
This beautiful home in Cooper School District has tons of updating and is ready for you to move in! Perfect for entertaining with an extra-large kitchen open to a huge living area. New carpet, fresh neutral paint, refinished hardwood floors, new deck, spacious master suite, vacuum system and more. There are 4 bedrooms, 2.5 baths and lots of storage, large laundry room, private .76 acre wooded yard on a cul-de-sac.
2 car garage and extended drive way.
Zillow last checked: 8 hours ago
Listing updated: October 02, 2024 at 08:29pm
Listed by:
Bryson Warner 859-393-4625,
Huff Realty - Florence
Bought with:
Bryson Warner, 215217
Huff Realty - Florence
Source: NKMLS,MLS#: 618773
Facts & features
Interior
Bedrooms & bathrooms
- Bedrooms: 3
- Bathrooms: 3
- Full bathrooms: 2
- 1/2 bathrooms: 1
Primary bedroom
- Features: Carpet Flooring, Walk-In Closet(s), Bath Adjoins, Cathedral Ceiling(s), Ceiling Fan(s)
- Level: Second
- Area: 294
- Dimensions: 14 x 21
Bedroom 2
- Features: Carpet Flooring
- Level: Second
- Area: 165
- Dimensions: 15 x 11
Bedroom 3
- Features: Carpet Flooring
- Level: Second
- Area: 121
- Dimensions: 11 x 11
Bedroom 4
- Features: Carpet Flooring, Walk-In Closet(s)
- Level: Lower
- Area: 143
- Dimensions: 11 x 13
Dining room
- Features: Wood Flooring
- Level: First
- Area: 80
- Dimensions: 8 x 10
Family room
- Features: Carpet Flooring, Recessed Lighting
- Level: Lower
- Area: 121
- Dimensions: 11 x 11
Kitchen
- Features: Wood Flooring, Kitchen Island, Eat-in Kitchen, Pantry, Wood Cabinets
- Level: First
- Area: 192
- Dimensions: 16 x 12
Living room
- Features: Carpet Flooring, Ceiling Fan(s), Recessed Lighting
- Level: First
- Area: 272
- Dimensions: 16 x 17
Office
- Description: Could be used as dining area or office space
- Features: Carpet Flooring
- Level: First
- Area: 80
- Dimensions: 8 x 10
Heating
- Forced Air
Cooling
- Central Air
Appliances
- Included: Electric Range, Dishwasher, Disposal, Double Oven, Microwave, Refrigerator
- Laundry: Main Level
Features
- Kitchen Island, Walk-In Closet(s), Sound System, Soaking Tub, Pantry, Open Floorplan, Granite Counters, Entrance Foyer, Eat-in Kitchen, Double Vanity, Chandelier, Ceiling Fan(s), Central Vacuum, Recessed Lighting, Wired for Sound
- Doors: Multi Panel Doors
- Windows: Bay Window(s), Vinyl Frames
- Has basement: Yes
Interior area
- Total structure area: 2,184
- Total interior livable area: 2,184 sqft
Property
Parking
- Total spaces: 2
- Parking features: Driveway, Garage Faces Front, Oversized
- Garage spaces: 2
- Has uncovered spaces: Yes
Features
- Levels: Two
- Stories: 2
- Patio & porch: Deck, Patio
- Exterior features: Private Yard
Lot
- Size: 0.76 Acres
- Features: Cul-De-Sac, Wooded
- Residential vegetation: Partially Wooded
Details
- Additional structures: Shed(s)
- Parcel number: 039.0002097.00
- Zoning description: Residential
Construction
Type & style
- Home type: SingleFamily
- Architectural style: Traditional
- Property subtype: Single Family Residence, Residential
Materials
- Brick, Vinyl Siding
- Foundation: Poured Concrete
- Roof: Shingle
Condition
- Existing Structure
- New construction: No
- Year built: 2005
Utilities & green energy
- Sewer: Public Sewer
- Water: Public
- Utilities for property: Cable Available
Community & neighborhood
Location
- Region: Burlington
Other
Other facts
- Road surface type: Paved
Price history
| Date | Event | Price |
|---|---|---|
| 12/21/2023 | Sold | $350,000$160/sqft |
Source: | ||
| 11/30/2023 | Pending sale | $350,000$160/sqft |
Source: | ||
| 11/22/2023 | Price change | $350,000-6.7%$160/sqft |
Source: | ||
| 11/1/2023 | Price change | $375,000-6.3%$172/sqft |
Source: | ||
| 10/20/2023 | Listed for sale | $400,000+71.8%$183/sqft |
Source: | ||
Public tax history
| Year | Property taxes | Tax assessment |
|---|---|---|
| 2022 | $2,908 -0.2% | $260,200 |
| 2021 | $2,914 +15.4% | $260,200 +21.1% |
| 2020 | $2,524 | $214,900 |
Find assessor info on the county website
Neighborhood: 41005
Nearby schools
GreatSchools rating
- 9/10Longbranch Elementary SchoolGrades: PK-5Distance: 1.1 mi
- 8/10Ballyshannon Middle SchoolGrades: 6-8Distance: 2.3 mi
- 8/10Randall K. Cooper High SchoolGrades: 9-12Distance: 1 mi
Schools provided by the listing agent
- Elementary: Longbranch
- Middle: Ballyshannon Middle School
- High: Cooper High School
Source: NKMLS. This data may not be complete. We recommend contacting the local school district to confirm school assignments for this home.

Get pre-qualified for a loan
At Zillow Home Loans, we can pre-qualify you in as little as 5 minutes with no impact to your credit score.An equal housing lender. NMLS #10287.



