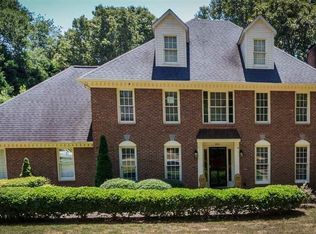Full BRICK Beauty! Nestled in the heart of Powdersville in the prestigious neighborhood of Harrogate awaits your new home! Stately features greet you upon arrival. Come inside! Hardwood flooring sets the tone! Family room gives cozy fireplace and access to a lovely Sunroom! This room is framed with floor to ceiling windows allowing the natural lighting to pour in. Kitchen, with its charming updates, is sure to be the gathering spot for morning conversations and amazing meal preps! Breakfast bar is a nice feature. Beautiful granite counters and piles of cabinets will certainly come in handy! When folks gather, the dining area will be great to assist in accommodating a large crowd of family and friends! UP the steps, and located on the second level, you will find all the bedrooms. The Master bedroom is oversized and gives a lovely master bath, double sinks, walk in closet. The additional guest rooms are all plenty sized and give ample closet space. The Bonus Room could easily become a 4th bedroom~The guest bath provides double sinks. For a larger family this will come in handy! Don't miss the THIRD floor! That'S right......There is an additional room on the third floor. This area would make a GREAT Man Cave, Teenage hang out, or just a private space to relax. The half bath given on this level is certainly nice! Outside and into the back yard you will find a lovely brick paver patio. A natural gas line has been installed to keep your grill continually full! The yard is has a well established lawn with mature trees and landscaping. 305 Rochford is located in Anderson One School District, which only adds to the reasons to call this place home. It is also only minutes back to Downtown Greenville giving you the community you long to be a part of! Some of the BEST Restaurants in Greenville are only a short drive. The benefit is living close to Greenville but pay Anderson TAXES! Why not have the best of both worlds? Schools, Location, All Brick? It's all here for you! Welcome to 305 Rochford..........WELCOME HOME!
This property is off market, which means it's not currently listed for sale or rent on Zillow. This may be different from what's available on other websites or public sources.
