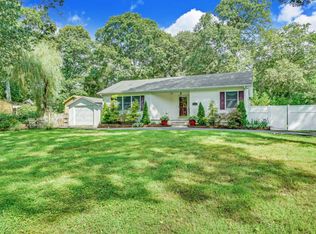This spectacular rustic modern home sits proudly on a lavishly landscaped corner lot. All custom with a signature style of architecture. From front to back this oversized property has been cared for down to the most miniature of details. Striking curb appeal invites you into this soaring foyer with built ins. Follow the glistening tile, to the formal dining room & living room hardwood floors. Kitchen is enormous, with endless counter space, & the appliance package is inc. Beyond is an eat in kitchen which borders a wall of windows/sun porch. Ideal layout for entertaining. Impressive family room: gleaming hardwood floors, soaring ceilings, skylights, and picturesque brick highlighting the wood burning stove. Backyard PRIVATE Paradise: deck, patio, firepit, pool, HUGE 2 car HEATED garage!
This property is off market, which means it's not currently listed for sale or rent on Zillow. This may be different from what's available on other websites or public sources.

