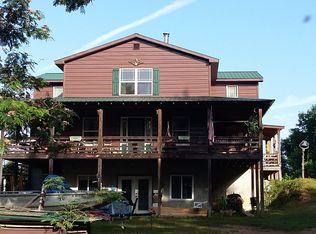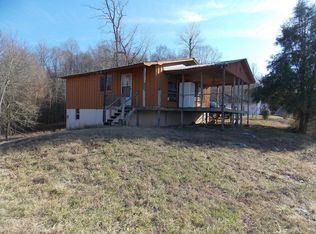Immaculate home on 5 private acres with no restrictions! Large detached garage/shop w/tons of paved parking along w/additional large metal building both like new. Inside features wood laminate, large rooms w/HUGE closets. Finished basement w/tornado proof entrance, custom wood walls and stove. Open floor plan w/spacious master suite. Beautiful views await you at the top of the hill-- and abundant wildlife. Limited views of the Buffalo River. Private location but close to Highway.
This property is off market, which means it's not currently listed for sale or rent on Zillow. This may be different from what's available on other websites or public sources.


