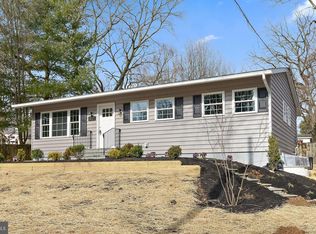Sold for $1,395,000
$1,395,000
305 Righters Mill Rd, Gladwyne, PA 19035
5beds
4,800sqft
Single Family Residence
Built in 1930
0.45 Acres Lot
$-- Zestimate®
$291/sqft
$4,433 Estimated rent
Home value
Not available
Estimated sales range
Not available
$4,433/mo
Zestimate® history
Loading...
Owner options
Explore your selling options
What's special
Welcome to 305 Righters Mill Road, an elegant farmhouse-style home nestled in the historic village of Gladwyne, where sophistication meets comfort. This 4,300 sq ft residence offers five bedrooms and three and a half baths. The charming front porch invites you into a cozy living room with built-ins, seamlessly flowing into a spacious dining room with a gas fireplace. The kitchen, breakfast room, and family room open through French doors to the deck, gardens, and a versatile guesthouse, perfect for visitors or a home office. The fully finished lower level features laundry facilities and ample storage. Enjoy the convenience of walking to the village of Gladwyne, with its market, pharmacy, and gourmet food store. Public transportation is just a short distance away, and nearby playgrounds and tennis courts complete this wonderful, convenient setting. New House Generator
Zillow last checked: 8 hours ago
Listing updated: February 22, 2025 at 02:37am
Listed by:
Linda Glass 215-704-4000,
Compass RE,
Co-Listing Agent: Michael D Franks 215-806-7399,
Compass RE
Bought with:
Paul Welsh, AB067719
BHHS Fox & Roach-Jenkintown
Source: Bright MLS,MLS#: PAMC2124436
Facts & features
Interior
Bedrooms & bathrooms
- Bedrooms: 5
- Bathrooms: 4
- Full bathrooms: 3
- 1/2 bathrooms: 1
- Main level bathrooms: 1
Heating
- Forced Air, Natural Gas
Cooling
- Central Air, Natural Gas
Appliances
- Included: Microwave, Built-In Range, Cooktop, Dishwasher, Disposal, Dryer, Ice Maker, Oven/Range - Electric, Refrigerator, Stainless Steel Appliance(s), Washer, Gas Water Heater
- Laundry: Lower Level
Features
- Breakfast Area, Built-in Features, Ceiling Fan(s), Family Room Off Kitchen, Floor Plan - Traditional, Formal/Separate Dining Room, Kitchen - Country, Eat-in Kitchen, Kitchen Island, Pantry, Recessed Lighting, Walk-In Closet(s)
- Flooring: Hardwood, Carpet, Wood
- Basement: Finished
- Number of fireplaces: 1
- Fireplace features: Gas/Propane
Interior area
- Total structure area: 4,800
- Total interior livable area: 4,800 sqft
- Finished area above ground: 4,800
Property
Parking
- Parking features: Concrete, Driveway
- Has uncovered spaces: Yes
Accessibility
- Accessibility features: None
Features
- Levels: Three
- Stories: 3
- Patio & porch: Porch, Deck
- Exterior features: Lighting
- Pool features: None
- Has view: Yes
- View description: Garden
Lot
- Size: 0.45 Acres
- Dimensions: 89.00 x 0.00
- Features: Front Yard, Level, Rear Yard
Details
- Additional structures: Above Grade, Below Grade
- Additional parcels included: Guest house with two bedrooms , two bathrooms and laundry.
- Parcel number: 400050208008
- Zoning: RESIDENTIAL
- Special conditions: Standard
Construction
Type & style
- Home type: SingleFamily
- Architectural style: Colonial
- Property subtype: Single Family Residence
Materials
- Vinyl Siding
- Foundation: Slab
- Roof: Pitched
Condition
- Excellent
- New construction: No
- Year built: 1930
Utilities & green energy
- Electric: 200+ Amp Service
- Sewer: Public Sewer
- Water: Public
- Utilities for property: Cable Available, Phone Available, Propane
Community & neighborhood
Security
- Security features: Smoke Detector(s), Carbon Monoxide Detector(s)
Location
- Region: Gladwyne
- Subdivision: Gladwyne
- Municipality: LOWER MERION TWP
Other
Other facts
- Listing agreement: Exclusive Right To Sell
- Ownership: Fee Simple
Price history
| Date | Event | Price |
|---|---|---|
| 2/21/2025 | Sold | $1,395,000$291/sqft |
Source: | ||
| 2/4/2025 | Pending sale | $1,395,000$291/sqft |
Source: | ||
| 1/31/2025 | Listed for sale | $1,395,000$291/sqft |
Source: | ||
| 1/20/2025 | Contingent | $1,395,000$291/sqft |
Source: | ||
| 1/14/2025 | Listed for sale | $1,395,000+68.1%$291/sqft |
Source: | ||
Public tax history
| Year | Property taxes | Tax assessment |
|---|---|---|
| 2025 | $14,400 +5% | $332,720 |
| 2024 | $13,712 | $332,720 |
| 2023 | $13,712 +4.9% | $332,720 |
Find assessor info on the county website
Neighborhood: 19035
Nearby schools
GreatSchools rating
- 8/10Gladwyne SchoolGrades: K-4Distance: 0.2 mi
- 8/10BLACK ROCK MSGrades: 5-8Distance: 3.4 mi
- 10/10Harriton Senior High SchoolGrades: 9-12Distance: 2.1 mi
Schools provided by the listing agent
- District: Lower Merion
Source: Bright MLS. This data may not be complete. We recommend contacting the local school district to confirm school assignments for this home.
Get pre-qualified for a loan
At Zillow Home Loans, we can pre-qualify you in as little as 5 minutes with no impact to your credit score.An equal housing lender. NMLS #10287.
