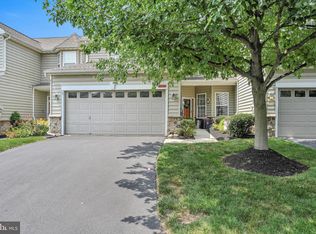Sold for $370,000
$370,000
305 Ridgeview Dr, Morgantown, PA 19543
3beds
2,659sqft
Townhouse
Built in 2005
2,178 Square Feet Lot
$381,900 Zestimate®
$139/sqft
$2,463 Estimated rent
Home value
$381,900
$363,000 - $401,000
$2,463/mo
Zestimate® history
Loading...
Owner options
Explore your selling options
What's special
Welcome to this stunning end-unit townhome nestled in the highly desirable Village of Briarcrest. From the moment you enter, you'll be captivated by the soaring two-story living room filled with natural light pouring through expansive windows. A cozy fireplace anchors the space, while a glass door leads to your private back patio with serene views of open space — perfect for relaxing or entertaining. The elegant dining room flows seamlessly into the eat-in kitchen, which offers abundant cabinet and counter space, a pantry, and a charming sunroom breakfast nook that’s bathed in morning light. A thoughtfully placed half bath is conveniently located near the laundry room and provides direct access to the attached garage. The main-level primary suite is a true retreat, featuring two closets (including a walk-in) and an ensuite bath with a dual vanity, stall shower, and soaking tub. Upstairs, you’ll find a versatile sitting room ideal for a home office, playroom, or cozy reading area, along with two additional bedrooms and a full hall bathroom. Residents of Briarcrest enjoy exceptional community amenities including an outdoor pool, a playground, and a clubhouse. HOA fees cover lawn maintenance, snow removal, and trash service for worry-free living. Perfectly situated close to shopping, dining, and entertainment — including Walmart, Lowe’s, and Hollywood Casino — and just minutes from I-76 and I-176 for easy commuting to Reading, Lancaster, Exton, Malvern, Phoenixville, and King of Prussia. Don't miss your chance to own this exceptional home in a prime location!
Zillow last checked: 8 hours ago
Listing updated: June 18, 2025 at 09:06am
Listed by:
Lori-Nan Engler 215-837-8841,
Redfin Corporation
Bought with:
NON MEMBER, 0225194075
Non Subscribing Office
Source: Bright MLS,MLS#: PABK2056430
Facts & features
Interior
Bedrooms & bathrooms
- Bedrooms: 3
- Bathrooms: 3
- Full bathrooms: 2
- 1/2 bathrooms: 1
- Main level bathrooms: 2
- Main level bedrooms: 1
Primary bedroom
- Level: Main
Bedroom 2
- Level: Upper
Bedroom 3
- Level: Upper
Primary bathroom
- Level: Main
Breakfast room
- Level: Main
Dining room
- Level: Main
Other
- Level: Upper
Half bath
- Level: Main
Kitchen
- Level: Main
Laundry
- Level: Main
Living room
- Level: Main
Sitting room
- Level: Upper
Heating
- Forced Air, Natural Gas
Cooling
- Central Air, Electric
Appliances
- Included: Dishwasher, Oven, Oven/Range - Gas, Microwave, Refrigerator, Gas Water Heater
- Laundry: Main Level, Laundry Room
Features
- Eat-in Kitchen, Pantry
- Has basement: No
- Number of fireplaces: 1
- Fireplace features: Gas/Propane
Interior area
- Total structure area: 2,659
- Total interior livable area: 2,659 sqft
- Finished area above ground: 2,659
- Finished area below ground: 0
Property
Parking
- Total spaces: 4
- Parking features: Garage Faces Front, Inside Entrance, Built In, Attached, Driveway
- Attached garage spaces: 2
- Uncovered spaces: 2
Accessibility
- Accessibility features: None
Features
- Levels: Two
- Stories: 2
- Patio & porch: Patio
- Pool features: Community
Lot
- Size: 2,178 sqft
Details
- Additional structures: Above Grade, Below Grade
- Parcel number: 35532003249160
- Zoning: RESIDENTIAL
- Special conditions: Standard
Construction
Type & style
- Home type: Townhouse
- Architectural style: Colonial
- Property subtype: Townhouse
Materials
- Vinyl Siding
- Foundation: Slab
Condition
- New construction: No
- Year built: 2005
Utilities & green energy
- Sewer: Public Sewer
- Water: Public
Community & neighborhood
Location
- Region: Morgantown
- Subdivision: Briarcrest
- Municipality: CAERNARVON TWP
HOA & financial
HOA
- Has HOA: Yes
- HOA fee: $200 monthly
- Amenities included: Pool, Recreation Facilities, Tot Lots/Playground
- Services included: Trash, Pool(s), Snow Removal, Common Area Maintenance, Maintenance Grounds
- Association name: VILLAGE OF BRIARCREST
Other
Other facts
- Listing agreement: Exclusive Right To Sell
- Listing terms: Cash,Conventional,FHA,VA Loan
- Ownership: Fee Simple
Price history
| Date | Event | Price |
|---|---|---|
| 6/17/2025 | Sold | $370,000+2.8%$139/sqft |
Source: | ||
| 5/16/2025 | Contingent | $359,900$135/sqft |
Source: | ||
| 5/13/2025 | Price change | $359,900-2.7%$135/sqft |
Source: | ||
| 5/2/2025 | Listed for sale | $370,000+25.4%$139/sqft |
Source: | ||
| 6/3/2022 | Sold | $295,000+1.7%$111/sqft |
Source: | ||
Public tax history
| Year | Property taxes | Tax assessment |
|---|---|---|
| 2025 | $5,421 +7.1% | $129,400 |
| 2024 | $5,063 -26.2% | $129,400 -26.1% |
| 2023 | $6,857 +2.5% | $175,100 |
Find assessor info on the county website
Neighborhood: 19543
Nearby schools
GreatSchools rating
- 7/10Twin Valley Middle SchoolGrades: 5-8Distance: 1.1 mi
- 4/10Twin Valley High SchoolGrades: 9-12Distance: 1.3 mi
- 5/10Twin Valley El CenterGrades: K-4Distance: 1.9 mi
Schools provided by the listing agent
- District: Twin Valley
Source: Bright MLS. This data may not be complete. We recommend contacting the local school district to confirm school assignments for this home.

Get pre-qualified for a loan
At Zillow Home Loans, we can pre-qualify you in as little as 5 minutes with no impact to your credit score.An equal housing lender. NMLS #10287.
