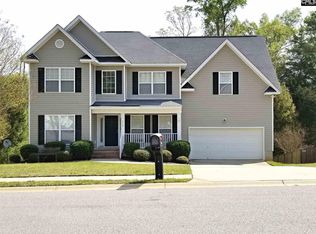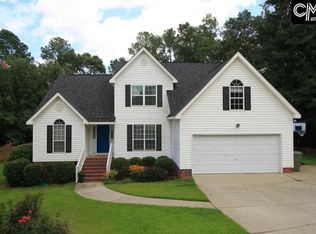Elegant home in Dutch Oaks of Irmo w sidewalks weaving throughout, past a very pretty pond with attractive water feature for walkers and runners. Home is situated in cul-de-sac with a .57 acre, professionally landscaped yard that backs up to a peaceful, parklike wooded area '? perfect for quiet evenings to relax on your large outdoor patio. You are greeted by a cozy front porch with rocking chairs. Enter your new home into a grand 2 story foyer w hardwood flooring leading you into the Formal Living Room and Dining Room w decorative accent columns and moldings. Kitchen has been tastefully updated w new granite counter tops w bar, stainless steel appliances (Double Oven!), smooth top stove, dishwasher, microwave, hardwood flooring, eat-in area and pantry. Family Room features a cozy gas log fireplace and ceiling fan. and 1 2 Bathroom down for guests and 2 full Baths upstairs w granite counter tops. 4 Bed (3 w ceiling fans) and walk-in closets. Master Bedroom is UNBELIEVABLE w private sitting area, cove ceiling -Master Bathroom is a show stopper w gorgeous double vanity granite counter top and decorative bowl sinks, travertine tile shower, large garden tub to escape in, private water closet, 2 his her closets with unbelievable shoe racks. Large linen and coat closets. Laundry room w storage space - Washer and Dryer to remain! 2 car Garage, sprinkler system, 2 A C units for efficiency. For peace of mind, this home is covered by a Home Warranty! Looking for the perfect home - this is it!
This property is off market, which means it's not currently listed for sale or rent on Zillow. This may be different from what's available on other websites or public sources.

