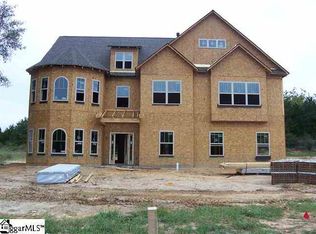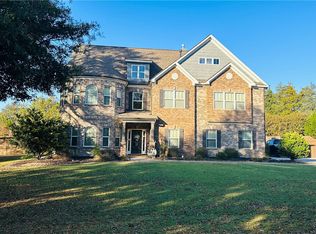Parkside T - ECD- 8-30-2015 Stunning home in beautiful gated Airy Springs with covered patio! This home boasts very open floor plan with 4 bedrooms and 3 full baths, media room, large kitchen and dining room. Many desired features in this home including hardwood flooring in kitchen, breakfast, family room, dining room, living room/study; stainless steel kitchen appliances which include double wall ovens, gas cooktop, microwave and dishwasher plus refrigerator. Large great room with stone fireplace and bookcases. Extensive trim throughout. Bedroom with full bath also located on the first level of this home. Upstairs you'll find a media room, wonderful master retreat with a gas log fireplace in a separate sitting area, a large master bath with tile flooring, granite countertops and spacious closet. 2 Additional bedrooms share a bath, a loft and laundry room on the second level. Bronze plumbing and lighting fixtures. Plenty of room for family and friends. Come see this large Airy Springs home on over 1/2 acre lot! A real find at this price!!
This property is off market, which means it's not currently listed for sale or rent on Zillow. This may be different from what's available on other websites or public sources.

