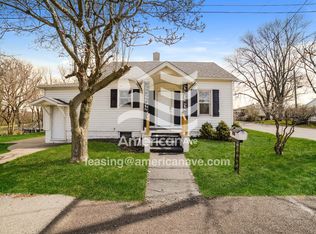Sold for $196,000 on 05/03/24
$196,000
305 Reservoir Rd, Pekin, IL 61554
3beds
2,314sqft
Single Family Residence, Residential
Built in 1922
0.35 Acres Lot
$207,200 Zestimate®
$85/sqft
$1,623 Estimated rent
Home value
$207,200
Estimated sales range
Not available
$1,623/mo
Zestimate® history
Loading...
Owner options
Explore your selling options
What's special
Location, location, location. This home is located at the end of a dead-end street and is surrounded by Coal Miners Park and Pekin Park District Bike Trail, which consists of acres and acres of green space and trails providing an ideal playground for children, pets, and anyone with a passion for walking, running, or biking. Originally built as a modest 572 sq ft residence with a 14 x 8 front porch, this home has undergone a remarkable transformation. A significant addition added a spacious 26 x 20 two-story Great Room and an upper level including two large bedrooms and a full bathroom equipped with a jacuzzi tub. The house now boasts 2314 finished square feet of living space, with a 572 square foot unfinished basement. Adjacent to the 30 x 24 garage, you'll find a versatile 13 x 12 room that could be used for a home office or workshop (not included in total sq ft). There is also a large eat-in kitchen where families can gather for meals, share stories, and create memories. Further enhancing the property's appeal is a 30 x 14 two-story outbuilding in the backyard, added in 2020. New furnace installed in November 2022 and a series of recent improvements, including a dishwasher (2023), tankless water heater (2021), washer and dryer (2020), and a roof and nine skylights (2018). Additionally, the home features vinyl siding and replacement windows. A 16 x 9 storage area is located between the house and garage.
Zillow last checked: 8 hours ago
Listing updated: May 10, 2024 at 01:01pm
Listed by:
Scott E Rodgers,
RE/MAX Traders Unlimited
Bought with:
Rickey L Mathis, 475166875
The Real Estate Group Inc.
Source: RMLS Alliance,MLS#: PA1248979 Originating MLS: Peoria Area Association of Realtors
Originating MLS: Peoria Area Association of Realtors

Facts & features
Interior
Bedrooms & bathrooms
- Bedrooms: 3
- Bathrooms: 2
- Full bathrooms: 2
Bedroom 1
- Level: Upper
- Dimensions: 17ft 0in x 16ft 0in
Bedroom 2
- Level: Upper
- Dimensions: 16ft 0in x 10ft 0in
Bedroom 3
- Level: Main
- Dimensions: 12ft 5in x 9ft 5in
Other
- Level: Main
- Dimensions: 13ft 0in x 11ft 0in
Other
- Level: Main
- Dimensions: 13ft 0in x 12ft 0in
Other
- Area: 0
Additional room
- Description: Enclosed porch
- Dimensions: 14ft 0in x 8ft 0in
Additional room 2
- Description: Storage room
- Level: Main
- Dimensions: 16ft 0in x 9ft 0in
Great room
- Level: Main
- Dimensions: 26ft 0in x 20ft 0in
Kitchen
- Level: Main
- Dimensions: 16ft 0in x 10ft 0in
Laundry
- Level: Basement
Main level
- Area: 1478
Upper level
- Area: 836
Heating
- Forced Air
Cooling
- Central Air
Appliances
- Included: Dishwasher, Dryer, Range, Refrigerator, Washer, Tankless Water Heater
Features
- High Speed Internet
- Windows: Replacement Windows
- Basement: Partial,Unfinished
- Attic: Storage
- Number of fireplaces: 1
- Fireplace features: Great Room, Wood Burning
Interior area
- Total structure area: 2,314
- Total interior livable area: 2,314 sqft
Property
Parking
- Total spaces: 2
- Parking features: Attached, Detached
- Attached garage spaces: 2
- Details: Number Of Garage Remotes: 1
Features
- Levels: Two
- Patio & porch: Deck
- Spa features: Bath
Lot
- Size: 0.35 Acres
- Dimensions: 50 x 175 x 111 x 185
- Features: Dead End Street, Level
Details
- Additional structures: Outbuilding, Shed(s)
- Parcel number: 041001203002
Construction
Type & style
- Home type: SingleFamily
- Property subtype: Single Family Residence, Residential
Materials
- Frame, Stone, Vinyl Siding
- Roof: Shingle
Condition
- New construction: No
- Year built: 1922
Utilities & green energy
- Sewer: Public Sewer
- Water: Public
Green energy
- Energy efficient items: High Efficiency Heating
Community & neighborhood
Location
- Region: Pekin
- Subdivision: Bluffs
Other
Other facts
- Road surface type: Paved
Price history
| Date | Event | Price |
|---|---|---|
| 5/3/2024 | Sold | $196,000-2%$85/sqft |
Source: | ||
| 4/9/2024 | Contingent | $199,900$86/sqft |
Source: | ||
| 3/19/2024 | Listed for sale | $199,900+9.8%$86/sqft |
Source: | ||
| 5/1/2022 | Listing removed | -- |
Source: | ||
| 4/26/2022 | Pending sale | $182,000-6.7%$79/sqft |
Source: | ||
Public tax history
| Year | Property taxes | Tax assessment |
|---|---|---|
| 2024 | $4,319 +6.2% | $54,240 +7.7% |
| 2023 | $4,065 +7.4% | $50,370 +7.2% |
| 2022 | $3,786 +27.8% | $46,970 +23.5% |
Find assessor info on the county website
Neighborhood: 61554
Nearby schools
GreatSchools rating
- 8/10Scott Altman Primary SchoolGrades: K-3Distance: 1 mi
- 3/10Broadmoor Junior High SchoolGrades: 7-8Distance: 0.8 mi
- 6/10Pekin Community High SchoolGrades: 9-12Distance: 0.3 mi
Schools provided by the listing agent
- Elementary: Dirksen
- Middle: Broadmoor
- High: Pekin Community
Source: RMLS Alliance. This data may not be complete. We recommend contacting the local school district to confirm school assignments for this home.

Get pre-qualified for a loan
At Zillow Home Loans, we can pre-qualify you in as little as 5 minutes with no impact to your credit score.An equal housing lender. NMLS #10287.
