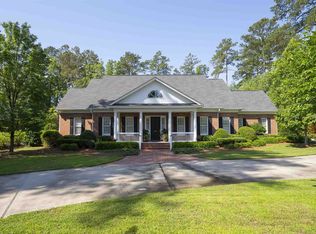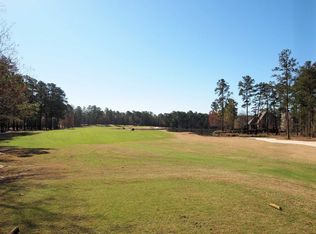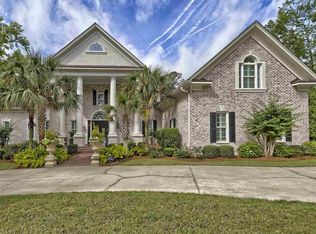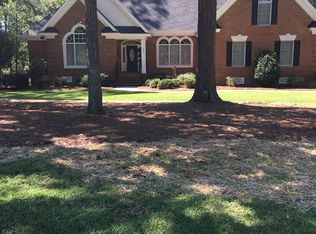Completely updated fresh interior paint including all doors & cabinetry! NEW granite tops (kitchen & baths), lighting, tile, carpet. New updated owners suite bathroom! This custom built low-country style home w/open floor plan has two master suites w/views of the lake and 4th Hole at Woodcreek Farms CC. It has two front entry options for privacy! Large open DR, GR, Keeping Room & downstairs LR all w/those gorgeous views! Huge working (chef's) kitchen has amazing millwork & wood detailing w/tons of cabinetry & storage galore! All SS appliances, double convection ovens, 5 burner gas range top w/exhaust hood! The 2nd level owner's suite bathroom is SPA heaven w/oversized tiled shower w/seamless glass doors, free standing soaking tub. His/her closets w/built-ins! Both owner's suites have private access to incredibly large covered porches! Four large, guest rooms, two w/private baths & two w/shared baths. Downstairs has an efficiency & two separate garage entries. Oversized garage comes with additional (enclosed storage)! Covered front porch w/wide staircase entry & private front entry below! This home has many options for flex space (e.g. theater/media room, office, play room!) Amazing architectural details - high ceilings, wainscoting, trim, molding, exposed beams, glass cabinetry! This was the builder's personal residence! Private, premium lot on cul-de-sac! New Roof Shingles 2016! Pool rendering is available. Convenient to I-20 and Clemson Road!
This property is off market, which means it's not currently listed for sale or rent on Zillow. This may be different from what's available on other websites or public sources.



