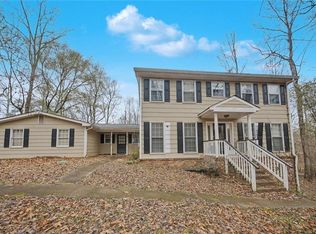Closed
$2,075,000
305 Ranchette Rd, Milton, GA 30004
4beds
5,560sqft
Single Family Residence, Residential
Built in 1987
5.89 Acres Lot
$2,091,500 Zestimate®
$373/sqft
$5,363 Estimated rent
Home value
$2,091,500
$1.88M - $2.32M
$5,363/mo
Zestimate® history
Loading...
Owner options
Explore your selling options
What's special
Genuine Mini Farm in Milton on 5.89 acres with an updated European farmhouse, 8-stall barn, covered arena, outdoor garden, in-ground pebble tech salt water pool with paver pool deck, and outdoor fireplace. Bring the animals and enjoy this turn-key-ready mini farm to begin your dream. The primary suite is upstairs, with a fireplace, a sitting room, and an oversized walk-in closet-two additional bedrooms with private bathrooms. One bedroom upstairs has a private study or den with bookcases. The main floor includes two fireplaces, built-in bookcases, and exposed beams in the vaulted living room with tongue-and-grove ceilings. The kitchen has been updated with new quartz counters, a large working island, a marble backsplash, a stainless-steel sink, and a built-in refrigerator. Large family room with private fireplace which could be converted into another bedroom. The terrace level has hardwood floors, a family room, a dining room, a wet bar, a bedroom, a full bathroom, an exercise room, and storage. The barn has a tack room, wash rack, eight stalls, a center aisle, and a hay loft. The covered arena is 54 x 90 with footing. Milton High School is a fabulous school. It is a fantastic location and an excellent opportunity to own an authentic mini farm. Appointments are only with the Listing Agent; there are no exceptions.
Zillow last checked: 8 hours ago
Listing updated: September 17, 2024 at 01:17pm
Listing Provided by:
CYNTHIA W CHANDLEE,
Atlanta Fine Homes Sotheby's International
Bought with:
RUTHERFORD GROUP
Ansley Real Estate| Christie's International Real Estate
Nick LaMonte, 375566
Ansley Real Estate | Christie's International Real Estate
Source: FMLS GA,MLS#: 7419012
Facts & features
Interior
Bedrooms & bathrooms
- Bedrooms: 4
- Bathrooms: 6
- Full bathrooms: 4
- 1/2 bathrooms: 2
Family room
- Description: x
- Level: Lower
- Dimensions: x
Heating
- Forced Air, Natural Gas, Zoned
Cooling
- Ceiling Fan(s), Central Air, Electric, Zoned
Appliances
- Included: Dishwasher, Disposal, Double Oven, Gas Range, Microwave, Range Hood, Refrigerator
- Laundry: Laundry Room, Main Level, Sink
Features
- Beamed Ceilings, Bookcases, Entrance Foyer 2 Story, High Ceilings 9 ft Main, High Ceilings 9 ft Upper, Walk-In Closet(s)
- Flooring: Ceramic Tile, Hardwood
- Windows: Shutters, Window Treatments, Wood Frames
- Basement: Daylight,Exterior Entry,Finished Bath,Interior Entry,Unfinished,Walk-Out Access
- Number of fireplaces: 4
- Fireplace features: Gas Log, Gas Starter, Great Room, Master Bedroom, Other Room, Outside
- Common walls with other units/homes: No Common Walls
Interior area
- Total structure area: 5,560
- Total interior livable area: 5,560 sqft
- Finished area above ground: 3,822
- Finished area below ground: 1,738
Property
Parking
- Total spaces: 4
- Parking features: Attached, Garage, Garage Faces Rear, Kitchen Level, Level Driveway, Parking Lot, Parking Pad
- Attached garage spaces: 2
- Has uncovered spaces: Yes
Accessibility
- Accessibility features: None
Features
- Levels: Two
- Stories: 2
- Patio & porch: Covered, Deck, Front Porch, Patio, Rear Porch
- Exterior features: Garden, Private Yard, Storage, No Dock
- Pool features: Gunite, In Ground, Salt Water
- Spa features: None
- Fencing: Back Yard,Fenced,Front Yard,Wood
- Has view: Yes
- View description: Rural, Trees/Woods, Other
- Waterfront features: None
- Body of water: None
Lot
- Size: 5.89 Acres
- Features: Back Yard, Cleared, Farm, Front Yard, Pasture, Wooded
Details
- Additional structures: Barn(s), Outbuilding, Stable(s)
- Parcel number: 22 355009980378
- Other equipment: None
- Horses can be raised: Yes
- Horse amenities: Arena, Barn, Boarding Facilities, Hay Storage, Pasture
Construction
Type & style
- Home type: SingleFamily
- Architectural style: European,Farmhouse
- Property subtype: Single Family Residence, Residential
Materials
- Stucco
- Foundation: Concrete Perimeter
- Roof: Composition,Ridge Vents,Shingle
Condition
- Resale
- New construction: No
- Year built: 1987
Utilities & green energy
- Electric: 110 Volts
- Sewer: Septic Tank
- Water: Public
- Utilities for property: Cable Available, Electricity Available, Phone Available, Underground Utilities, Water Available
Green energy
- Energy efficient items: Appliances, Lighting
- Energy generation: None
Community & neighborhood
Security
- Security features: Smoke Detector(s)
Community
- Community features: None
Location
- Region: Milton
- Subdivision: Mini Horse Farm
HOA & financial
HOA
- Has HOA: No
Other
Other facts
- Listing terms: 1031 Exchange,Cash,Conventional,VA Loan
- Road surface type: Asphalt, Gravel
Price history
| Date | Event | Price |
|---|---|---|
| 9/13/2024 | Sold | $2,075,000-5.7%$373/sqft |
Source: | ||
| 8/9/2024 | Pending sale | $2,200,000$396/sqft |
Source: | ||
| 4/17/2024 | Listed for sale | $2,200,000+143.1%$396/sqft |
Source: | ||
| 2/4/2008 | Sold | $905,000-7.2%$163/sqft |
Source: Public Record Report a problem | ||
| 11/24/2007 | Listed for sale | $975,000+2.6%$175/sqft |
Source: eWebEngine #3607233 Report a problem | ||
Public tax history
| Year | Property taxes | Tax assessment |
|---|---|---|
| 2024 | $11,073 +7.3% | $447,440 |
| 2023 | $10,319 -2% | $447,440 |
| 2022 | $10,530 +0.1% | $447,440 +3% |
Find assessor info on the county website
Neighborhood: 30004
Nearby schools
GreatSchools rating
- 8/10Crabapple Crossing Elementary SchoolGrades: PK-5Distance: 2 mi
- 8/10Northwestern Middle SchoolGrades: 6-8Distance: 1.9 mi
- 10/10Milton High SchoolGrades: 9-12Distance: 2 mi
Schools provided by the listing agent
- Elementary: Crabapple Crossing
- Middle: Northwestern
- High: Milton - Fulton
Source: FMLS GA. This data may not be complete. We recommend contacting the local school district to confirm school assignments for this home.
Get a cash offer in 3 minutes
Find out how much your home could sell for in as little as 3 minutes with a no-obligation cash offer.
Estimated market value
$2,091,500
Get a cash offer in 3 minutes
Find out how much your home could sell for in as little as 3 minutes with a no-obligation cash offer.
Estimated market value
$2,091,500
