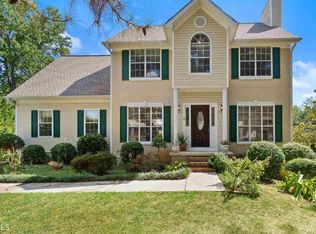This property is off market, which means it's not currently listed for sale or rent on Zillow. This may be different from what's available on other websites or public sources.
Off market
Zestimate®
$358,600
305 Rampart St, McDonough, GA 30253
6beds
3,300sqft
SingleFamily
Built in 1994
87 Square Feet Lot
$358,600 Zestimate®
$109/sqft
$2,699 Estimated rent
Home value
$358,600
$341,000 - $377,000
$2,699/mo
Zestimate® history
Loading...
Owner options
Explore your selling options
What's special
Facts & features
Interior
Bedrooms & bathrooms
- Bedrooms: 6
- Bathrooms: 4
- Full bathrooms: 3
- 1/2 bathrooms: 1
Heating
- Forced air, Gas
Cooling
- Central
Appliances
- Included: Dishwasher, Dryer, Freezer, Microwave, Refrigerator, Washer
Features
- Flooring: Carpet, Laminate, Linoleum / Vinyl
- Basement: Finished
- Has fireplace: Yes
Interior area
- Total interior livable area: 3,300 sqft
Property
Parking
- Parking features: Garage - Attached
Features
- Exterior features: Other
Lot
- Size: 87 sqft
Details
- Parcel number: 074C01040000
Construction
Type & style
- Home type: SingleFamily
Materials
- Wood
- Foundation: Concrete
- Roof: Asphalt
Condition
- Year built: 1994
Community & neighborhood
Location
- Region: Mcdonough
Price history
| Date | Event | Price |
|---|---|---|
| 6/1/2025 | Listing removed | $404,700$123/sqft |
Source: | ||
| 3/12/2025 | Price change | $404,700-1.2%$123/sqft |
Source: | ||
| 2/1/2025 | Price change | $409,700-0.9%$124/sqft |
Source: | ||
| 12/29/2024 | Price change | $413,600-0.2%$125/sqft |
Source: | ||
| 11/22/2024 | Price change | $414,600-0.2%$126/sqft |
Source: | ||
Public tax history
| Year | Property taxes | Tax assessment |
|---|---|---|
| 2024 | $5,542 -0.1% | $137,560 -3.6% |
| 2023 | $5,548 +22.1% | $142,640 +22.5% |
| 2022 | $4,543 +428.2% | $116,440 +35.4% |
Find assessor info on the county website
Neighborhood: 30253
Nearby schools
GreatSchools rating
- 3/10Oakland Elementary SchoolGrades: PK-5Distance: 0.5 mi
- 4/10Luella Middle SchoolGrades: 6-8Distance: 4.3 mi
- 4/10Luella High SchoolGrades: 9-12Distance: 4.2 mi
Get a cash offer in 3 minutes
Find out how much your home could sell for in as little as 3 minutes with a no-obligation cash offer.
Estimated market value
$358,600
