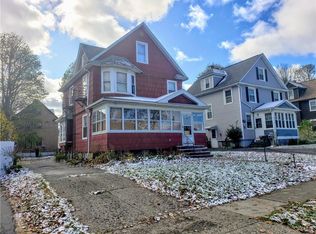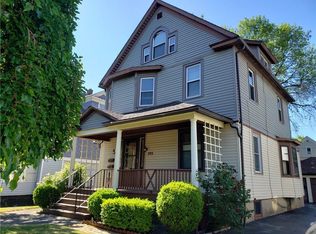WOW! This 5 Bed/ 3 full bath property has room to roam. Bright and nicely updated, you will find custom hand-crafted cupboards in the spacious kitchen with a breakfast bar. The formal dining room (currently being used as an office), offers built-ins, and French doors to the family/living room. The 2nd floor offers 3 nicely sized beds and a full bath. Make your way to the 3rd floor and find 2 addl beds, and a full bath. Spend your summer on the enclosed porch, or entertain family and friends on the deck in the fully fenced backyard. This property has a newer roof (2014). Newer HWH and furnace (2020), central air, custom crafted laundry chute, and is close to schools, dining and entertainment.
This property is off market, which means it's not currently listed for sale or rent on Zillow. This may be different from what's available on other websites or public sources.

