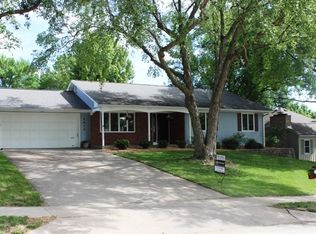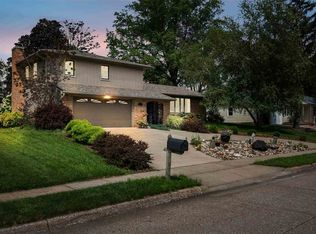Sold for $378,000
$378,000
305 Post Rd, Iowa City, IA 52245
4beds
2,265sqft
Single Family Residence, Residential
Built in 1974
0.26 Acres Lot
$392,900 Zestimate®
$167/sqft
$2,407 Estimated rent
Home value
$392,900
$369,000 - $416,000
$2,407/mo
Zestimate® history
Loading...
Owner options
Explore your selling options
What's special
This home will be the end to your looking for your next home! Great location to everything Iowa City and more. Upon arriving you'll notice the expansive corner lot with a huge side yard - almost park-like! Open your front door and be greeted with a long hallway turning to your right and down to the comfortable and cozy family room and a brick fireplace flanked with built-it bookcases. From here, step out to your private back yard patio to enjoy a serene setting for casual enjoyment and grilling. Now back down the hallway to your convenient kitchen adorned with everything you need to cook up some great meals. Want to entertain a quiet conversation or simply relax over a good book, you'll find peaceful enjoyment in the living room. Up a short flight of steps you'll enter into a spacious hallway, guiding you to three lovely good sized bedrooms. The main bath is updated and fresh. Off the primary bedroom you'll have your own private ensuite bathroom with a large shower. But wait! There's more! Down the U-shape stairway to the lower level. Here you'll find the 4th (non-conforming) bedroom, another bath, and a fun times rec room. This is all waiting for you! And the bonus is you'll be close to schools and shopping!
Zillow last checked: 8 hours ago
Listing updated: July 25, 2024 at 08:51am
Listed by:
Susie Cooper 319-631-0176,
Keller Williams Legacy Group
Bought with:
Julie Dancer
Lepic-Kroeger, REALTORS
Source: Iowa City Area AOR,MLS#: 202403021
Facts & features
Interior
Bedrooms & bathrooms
- Bedrooms: 4
- Bathrooms: 3
- Full bathrooms: 3
Heating
- Natural Gas, Forced Air
Cooling
- Ceiling Fan(s), Central Air
Appliances
- Included: Dishwasher, Plumbed For Ice Maker, Microwave, Range Or Oven, Refrigerator
- Laundry: Laundry Room, Lower Level
Features
- Bookcases, Entrance Foyer, Breakfast Area
- Flooring: Carpet, Wood, Laminate
- Basement: Concrete,Sump Pump,Finished,Full
- Number of fireplaces: 1
- Fireplace features: Family Room, Gas, Masonry
Interior area
- Total structure area: 2,265
- Total interior livable area: 2,265 sqft
- Finished area above ground: 1,665
- Finished area below ground: 600
Property
Parking
- Total spaces: 2
- Parking features: Off Street, On Street
- Has attached garage: Yes
Features
- Levels: Multi/Split
- Patio & porch: Patio
Lot
- Size: 0.26 Acres
- Dimensions: 130 x 90
- Features: Less Than Half Acre, Sloped
Details
- Parcel number: 1012257006
- Zoning: Res
- Special conditions: Standard
Construction
Type & style
- Home type: SingleFamily
- Property subtype: Single Family Residence, Residential
Materials
- Wood, Brick, Frame
Condition
- Year built: 1974
Details
- Builder name: Miller
Utilities & green energy
- Sewer: Public Sewer
- Water: Public
- Utilities for property: Sewer Connected, Sewer Available, Cable Available
Community & neighborhood
Community
- Community features: Sidewalks, Street Lights, Near Shopping, Close To School, Near Public Transport
Location
- Region: Iowa City
- Subdivision: Tudor Park Addition
Other
Other facts
- Listing terms: Cash,Conventional
Price history
| Date | Event | Price |
|---|---|---|
| 7/23/2024 | Sold | $378,000+2.2%$167/sqft |
Source: | ||
| 5/24/2024 | Pending sale | $369,900$163/sqft |
Source: | ||
| 5/23/2024 | Listed for sale | $369,900+159.7%$163/sqft |
Source: | ||
| 11/29/1999 | Sold | $142,450$63/sqft |
Source: Agent Provided Report a problem | ||
Public tax history
| Year | Property taxes | Tax assessment |
|---|---|---|
| 2024 | $5,787 +6.6% | $307,620 |
| 2023 | $5,429 +4.7% | $307,620 +22.8% |
| 2022 | $5,187 -0.1% | $250,470 |
Find assessor info on the county website
Neighborhood: Washington Hills
Nearby schools
GreatSchools rating
- 7/10Helen Lemme Elementary SchoolGrades: PK-6Distance: 0.7 mi
- 5/10Southeast Junior High SchoolGrades: 7-8Distance: 1.4 mi
- 7/10Iowa City High SchoolGrades: 9-12Distance: 0.5 mi
Schools provided by the listing agent
- Elementary: Lemme
- Middle: Southeast
- High: City
Source: Iowa City Area AOR. This data may not be complete. We recommend contacting the local school district to confirm school assignments for this home.
Get pre-qualified for a loan
At Zillow Home Loans, we can pre-qualify you in as little as 5 minutes with no impact to your credit score.An equal housing lender. NMLS #10287.
Sell for more on Zillow
Get a Zillow Showcase℠ listing at no additional cost and you could sell for .
$392,900
2% more+$7,858
With Zillow Showcase(estimated)$400,758

