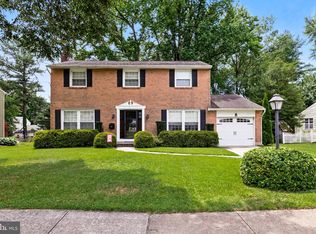Beautiful turn-key gem in the heart of the Kresson Woods section of Cherry Hill.. Space has been maximized in this beautifully updated split level. Main level features a newer kitchen, dining room and living room with warm hardwood flooring. You'll find a spacious deck off the kitchen with a beautiful Hot Tub for your relaxation. Lower level features a updated family room and powder room. You'll also find another area finished for kids to play and a large laundry area with room for storage too! There are 3 good sized bedrooms and full bath on the top level. The flooring on the main level is about 1 yr. new. The kitchen was recently updated in the last 3 yrs. as well as new 6 panel doors through out. Recently installed...(1yr) carpeting in the family room and bedrooms. The roof - 50 yr. Timberline * 110 mph wind rated, was just installed 6 months ago. New 200 amp elec. box. New water heater. New service entry cable wire. Exterior of house was completely painted this yr... Interior as well. Also, a new dishwasher, microwave, ceiling fans!! Too many things to mention! Close to all main roads...I-295, Rt. 70 etc. and many great shopping areas... Cherry Hill Mall, Garden State Shopping Plaza as well as all of the shopping and restaurants on Haddonfield Rd. Only 1 mile to Haddonfield Township, for even more shopping and dining. Come see for yourself. Won't last long!!
This property is off market, which means it's not currently listed for sale or rent on Zillow. This may be different from what's available on other websites or public sources.
