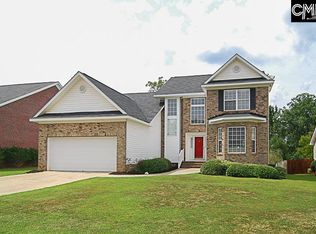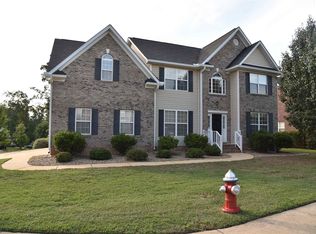Welcome to your new home. This expansive 5 bedroom 3.5 bath house is loaded with great features from the hardwood floors and two story entry that greets you when you walk in the door, to the large granite peninsula bar in the kitchen with gas stove/oven. The home has a beautiful large formal living room as well as two story great room with gas fireplace. The huge master suite is on the main floor with large walk-in closet, bathroom with separate shower and tub, water closet, and marble tile flooring. Head up stairs for the other 4 bedrooms including a huge fifth bedroom with two walk-in closets. The neighborhood also features a large community pool, playground and side-walked lined streets. Not to mentioned this home is zoned for award winning Lexington/Richland Five. Flooring allowance of $1,500.00 with acceptable offer and both refrigerators convey.
This property is off market, which means it's not currently listed for sale or rent on Zillow. This may be different from what's available on other websites or public sources.

