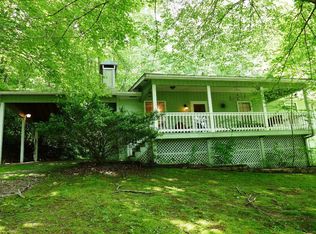Private wooded setting with a fire pit to enjoy the outdoors on those summer nights. Stepping onto the wrap around porch and through the front door you are in a large farm style eat-in kitchen open all the way thru the living room to the 363 sf porch that is screened in w/ plexiglass along the bottom half. In the living room the beautiful stone gas log fireplace reaches up to the vaulted ceiling and ads warmth to those cool mountain evenings. In the newly remodeled kitchen there are quartz counters, SS appliances, a farm sink and large pantry. Also on the main level are two bedrooms and a full bath. At the top of the stairs is a sitting area overlooking the living room, the master w/ en-suite, a craft room, another full bathroom plus lots of storage. The master en-suite bath is large with wood look tile flooring, large vanity, walk-in shower and laundry area. Also off the master bedroom is a sitting room/ home office/ nursery, you name it. Plenty of parking plus a 2 car carport and 1 car garage.
This property is off market, which means it's not currently listed for sale or rent on Zillow. This may be different from what's available on other websites or public sources.

