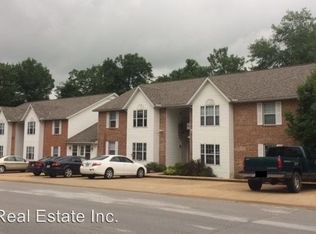Closed
Listing Provided by:
Jenette Richardson 573-451-2020,
EXP Realty LLC
Bought with: EXP Realty, LLC
Price Unknown
305 Pine Tree Rd, Rolla, MO 65401
4beds
2,300sqft
Single Family Residence
Built in 1996
0.29 Acres Lot
$225,800 Zestimate®
$--/sqft
$2,135 Estimated rent
Home value
$225,800
Estimated sales range
Not available
$2,135/mo
Zestimate® history
Loading...
Owner options
Explore your selling options
What's special
This spacious and well-maintained 4-bedroom, 3-bathroom home offers the perfect combination of comfort, style, and convenience. Ideally located close to schools, shopping, dining, and other everyday amenities, it’s a great choice for anyone looking for a home that’s both move-in ready and thoughtfully updated. Inside, you’ll find fresh interior paint and updated flooring in the main living areas, giving the home a clean, modern look and feel. The open layout offers a welcoming flow from the living room into the kitchen and dining areas, making it easy to entertain or simply enjoy everyday living. A recently installed water heater adds value and peace of mind. The partially finished basement extends your living space even further, featuring a generous family room perfect for movie nights, game days, or a cozy retreat. A non-conforming 4th bedroom and a full bathroom on this level provide great flexibility—ideal for a guest suite, home office, or teenage hideaway. There's also plenty of storage space for seasonal items and household essentials. Step outside to a fully fenced backyard that’s perfect for kids, pets, and gatherings. The deck offers a great spot for grilling or relaxing, and mature trees line the yard, providing added shade and a sense of privacy. Whether you’re a growing family, someone needing extra space, or simply want a home that’s close to everything Rolla has to offer, this property checks all the boxes. *Seller is offering $3,000 carpet allowance*
Zillow last checked: 8 hours ago
Listing updated: August 26, 2025 at 02:38pm
Listing Provided by:
Jenette Richardson 573-451-2020,
EXP Realty LLC
Bought with:
Maggie E French, 2021010744
EXP Realty, LLC
Source: MARIS,MLS#: 25046277 Originating MLS: Pulaski County Board of REALTORS
Originating MLS: Pulaski County Board of REALTORS
Facts & features
Interior
Bedrooms & bathrooms
- Bedrooms: 4
- Bathrooms: 3
- Full bathrooms: 3
- Main level bathrooms: 2
- Main level bedrooms: 3
Heating
- Electric, Forced Air
Cooling
- Ceiling Fan(s), Central Air, Electric
Appliances
- Included: Dishwasher, Electric Range, Refrigerator, Electric Water Heater, Water Softener
- Laundry: In Basement
Features
- Ceiling Fan(s), Dining/Living Room Combo, Lever Faucets, Open Floorplan, Storage, Walk-In Closet(s), Workshop/Hobby Area
- Flooring: Carpet, Ceramic Tile, Concrete, Hardwood
- Doors: Sliding Doors
- Basement: Partially Finished,Full,Storage Space,Walk-Out Access
- Has fireplace: No
Interior area
- Total structure area: 2,300
- Total interior livable area: 2,300 sqft
- Finished area above ground: 1,234
- Finished area below ground: 1,066
Property
Parking
- Total spaces: 1
- Parking features: Garage - Attached
- Attached garage spaces: 1
Features
- Levels: One
- Patio & porch: Covered, Deck, Front Porch
Lot
- Size: 0.29 Acres
- Features: Corner Lot, Few Trees, Level
Details
- Parcel number: 71103.207031006028.008
- Special conditions: Standard
Construction
Type & style
- Home type: SingleFamily
- Architectural style: Ranch
- Property subtype: Single Family Residence
Materials
- Brick, Frame, Vinyl Siding
Condition
- Year built: 1996
Utilities & green energy
- Sewer: Public Sewer
- Water: Public
- Utilities for property: None
Community & neighborhood
Location
- Region: Rolla
- Subdivision: Scottsvale Sub
Other
Other facts
- Listing terms: Cash,Conventional,FHA,USDA Loan,VA Loan
Price history
| Date | Event | Price |
|---|---|---|
| 8/26/2025 | Sold | -- |
Source: | ||
| 7/28/2025 | Pending sale | $230,000$100/sqft |
Source: | ||
| 7/11/2025 | Listed for sale | $230,000+46%$100/sqft |
Source: | ||
| 6/15/2018 | Sold | -- |
Source: | ||
| 6/14/2018 | Price change | $157,500-0.9%$68/sqft |
Source: Century 21 First Choice #18048361 Report a problem | ||
Public tax history
| Year | Property taxes | Tax assessment |
|---|---|---|
| 2024 | $1,529 -0.6% | $28,190 |
| 2023 | $1,538 +17.6% | $28,190 |
| 2022 | $1,309 -0.7% | $28,190 |
Find assessor info on the county website
Neighborhood: 65401
Nearby schools
GreatSchools rating
- 8/10Mark Twain Elementary SchoolGrades: PK-3Distance: 0.5 mi
- 5/10Rolla Jr. High SchoolGrades: 7-8Distance: 0.2 mi
- 5/10Rolla Sr. High SchoolGrades: 9-12Distance: 1.2 mi
Schools provided by the listing agent
- Elementary: Mark Twain Elem.
- Middle: Rolla Jr. High
- High: Rolla Sr. High
Source: MARIS. This data may not be complete. We recommend contacting the local school district to confirm school assignments for this home.
