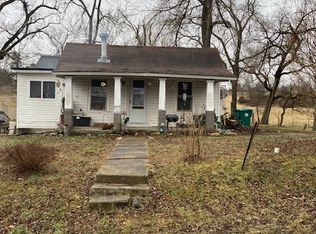Closed
Price Unknown
305 Pine Grove Road, Willow Springs, MO 65793
4beds
1,707sqft
Single Family Residence
Built in 1940
0.65 Acres Lot
$195,700 Zestimate®
$--/sqft
$1,156 Estimated rent
Home value
$195,700
Estimated sales range
Not available
$1,156/mo
Zestimate® history
Loading...
Owner options
Explore your selling options
What's special
Looking for a home with all the comforts an older house gives you? This 4 BD 2BA home is calling your name. Built in 1940 this rock cottage has all the updates, but has retained all the charm of yesterday. The lot includes a 24x24 shop with concrete floors, electric and attached 10 x 24 lean-tos on either side. 20x22 detached 2 car garage. Serviced by city utilities , Original hardwood floors. Lots of storage and closets. Built-Ins. Basement is great for storage. Fenced back yard. Patio area. House has been wired for whole house generator.
Zillow last checked: 8 hours ago
Listing updated: August 01, 2025 at 08:53am
Listed by:
Laurie Nissen 417-293-5729,
Ozark Kountry Realty, Real Estate & Auctioneering
Bought with:
Shannon Shannon, 2018029088
37 North Realty - Mountain Grove
Source: SOMOMLS,MLS#: 60293121
Facts & features
Interior
Bedrooms & bathrooms
- Bedrooms: 4
- Bathrooms: 2
- Full bathrooms: 2
Bedroom 1
- Description: Hardwood
- Area: 143
- Dimensions: 11 x 13
Bedroom 2
- Description: Hardwood
- Area: 143
- Dimensions: 11 x 13
Bedroom 3
- Description: hardwood
- Area: 169
- Dimensions: 13 x 13
Bedroom 4
- Description: hardwood
- Area: 294
- Dimensions: 14 x 21
Bathroom full
- Description: tile
- Area: 40
- Dimensions: 8 x 5
Bathroom full
- Description: tub
- Area: 30
- Dimensions: 6 x 5
Dining room
- Description: tile
- Area: 70
- Dimensions: 7 x 10
Entry hall
- Area: 20
- Dimensions: 4 x 5
Kitchen
- Description: tile
- Area: 132
- Dimensions: 11 x 12
Living room
- Description: hardwood
- Area: 266
- Dimensions: 19 x 14
Heating
- Forced Air, Natural Gas
Cooling
- Central Air, Ceiling Fan(s)
Appliances
- Included: Dishwasher, Gas Water Heater, Free-Standing Gas Oven, Dryer, Washer, Exhaust Fan, Refrigerator
- Laundry: In Basement, W/D Hookup
Features
- Flooring: Hardwood, Vinyl, Tile
- Windows: Tilt-In Windows, Double Pane Windows, Window Treatments
- Basement: Concrete,Sump Pump,Interior Entry,Unfinished,Utility,Full
- Has fireplace: No
Interior area
- Total structure area: 2,707
- Total interior livable area: 1,707 sqft
- Finished area above ground: 1,707
- Finished area below ground: 0
Property
Parking
- Total spaces: 4
- Parking features: Parking Space, Garage Door Opener, Additional Parking
- Garage spaces: 4
- Carport spaces: 2
Features
- Levels: Two
- Stories: 2
- Patio & porch: Patio, Deck
- Fencing: Wood,Wire
- Has view: Yes
- View description: City, Panoramic
Lot
- Size: 0.65 Acres
- Dimensions: 100 x 285
Details
- Parcel number: 03903000200200900000
Construction
Type & style
- Home type: SingleFamily
- Architectural style: Cottage
- Property subtype: Single Family Residence
Materials
- Frame, Stone
- Foundation: Poured Concrete
- Roof: Asphalt
Condition
- Year built: 1940
Utilities & green energy
- Sewer: Public Sewer
- Water: Public
Community & neighborhood
Location
- Region: Willow Springs
- Subdivision: Howell-Not in List
Other
Other facts
- Listing terms: Cash,VA Loan,USDA/RD,FHA,Conventional
Price history
| Date | Event | Price |
|---|---|---|
| 7/31/2025 | Sold | -- |
Source: | ||
| 7/2/2025 | Pending sale | $219,900$129/sqft |
Source: | ||
| 4/28/2025 | Price change | $219,900+37.5%$129/sqft |
Source: | ||
| 10/4/2021 | Pending sale | $159,900$94/sqft |
Source: | ||
| 9/27/2021 | Listed for sale | $159,900+45.5%$94/sqft |
Source: | ||
Public tax history
| Year | Property taxes | Tax assessment |
|---|---|---|
| 2024 | $342 +0.1% | $10,090 |
| 2023 | $341 +4.7% | $10,090 +4.7% |
| 2022 | $326 +2% | $9,640 |
Find assessor info on the county website
Neighborhood: 65793
Nearby schools
GreatSchools rating
- 7/10Willow Springs Middle SchoolGrades: 5-8Distance: 0.5 mi
- 7/10Willow Springs High SchoolGrades: 9-12Distance: 0.5 mi
- 3/10Willow Springs Elementary SchoolGrades: PK-4Distance: 0.5 mi
Schools provided by the listing agent
- Elementary: Willow Springs
- Middle: Willow Springs
- High: Willow Springs
Source: SOMOMLS. This data may not be complete. We recommend contacting the local school district to confirm school assignments for this home.
